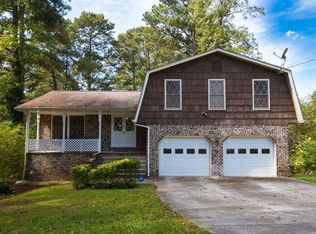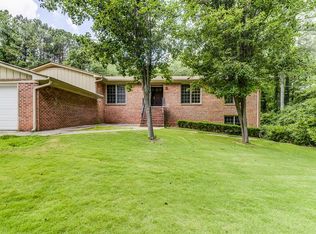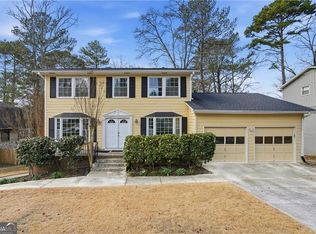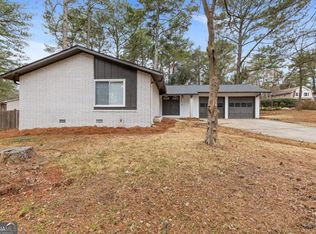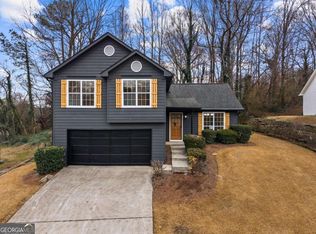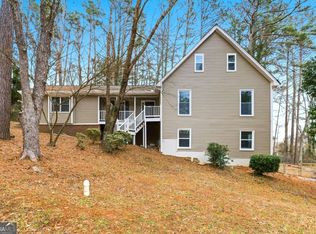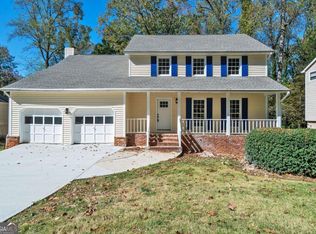Freshly updated and truly move-in ready-this Stone Mountain home offers space, style, and outdoor living just minutes from Atlanta. Located in an established neighborhood, this 3-bedroom, 2-bath split-level home combines modern finishes with a flexible layout ideal for today's lifestyle. Recent improvements include a new roof, new interior and exterior paint, new flooring, updated kitchen and bath cabinetry, new faucets, and modern light fixtures throughout, giving buyers peace of mind and a clean, contemporary feel from day one. Durable luxury vinyl plank flooring flows through the main living areas and spacious lower-level family room. The renovated kitchen features shaker cabinets, quartz countertops, a large breakfast bar, and new stainless steel appliances, creating a functional and inviting space for everyday living and entertaining. Downstairs, the lower level offers a generous family room with a cozy fireplace plus a bonus room perfect for a home office, flex space, or guest area. Step outside and enjoy a level backyard designed for indoor-outdoor living, complete with a huge deck and screened porch-ideal for relaxing, entertaining, or enjoying Georgia's seasons year-round. Conveniently located near Stone Mountain Park, shopping, dining, major highways, Decatur, and Downtown Atlanta, this home delivers comfort, value, and accessibility. Recently refreshed, easy to show, and ready for its next owner-schedule your private tour today.
Active
$305,000
539 Rue Montaigne, Stone Mountain, GA 30083
3beds
--sqft
Est.:
Single Family Residence
Built in 1981
0.59 Acres Lot
$301,800 Zestimate®
$--/sqft
$-- HOA
What's special
Cozy fireplaceHuge deckNew faucetsNew roofRenovated kitchenGenerous family roomNew stainless steel appliances
- 25 days |
- 790 |
- 49 |
Zillow last checked: 8 hours ago
Listing updated: February 05, 2026 at 04:40am
Listed by:
Johunna Redmond 404-912-4707,
14th & Luxe Realty
Source: GAMLS,MLS#: 10675770
Tour with a local agent
Facts & features
Interior
Bedrooms & bathrooms
- Bedrooms: 3
- Bathrooms: 2
- Full bathrooms: 2
Rooms
- Room types: Laundry, Office
Dining room
- Features: Separate Room
Kitchen
- Features: Kitchen Island, Solid Surface Counters
Heating
- Central, Natural Gas
Cooling
- Ceiling Fan(s), Central Air, Electric
Appliances
- Included: Dishwasher, Gas Water Heater, Microwave
- Laundry: In Basement
Features
- Vaulted Ceiling(s)
- Flooring: Carpet, Tile
- Windows: Double Pane Windows
- Basement: Finished,Full
- Number of fireplaces: 1
- Fireplace features: Basement, Family Room, Gas Starter
- Common walls with other units/homes: No Common Walls
Interior area
- Total structure area: 0
- Finished area above ground: 0
- Finished area below ground: 0
Property
Parking
- Total spaces: 3
- Parking features: Attached, Garage, Garage Door Opener, Parking Pad
- Has attached garage: Yes
- Has uncovered spaces: Yes
Features
- Levels: Three Or More
- Stories: 3
- Patio & porch: Deck
- Exterior features: Other
- Fencing: Back Yard
- Waterfront features: No Dock Or Boathouse
- Body of water: None
Lot
- Size: 0.59 Acres
- Features: Level, Private
Details
- Parcel number: 18 014 01 095
Construction
Type & style
- Home type: SingleFamily
- Architectural style: Brick Front,Traditional
- Property subtype: Single Family Residence
Materials
- Wood Siding
- Foundation: Slab
- Roof: Composition
Condition
- Resale
- New construction: No
- Year built: 1981
Utilities & green energy
- Sewer: Public Sewer
- Water: Public
- Utilities for property: Electricity Available, Natural Gas Available
Green energy
- Energy efficient items: Appliances
- Water conservation: Low-Flow Fixtures
Community & HOA
Community
- Features: Street Lights, Near Public Transport, Walk To Schools, Near Shopping
- Security: Carbon Monoxide Detector(s), Smoke Detector(s)
- Subdivision: Les Chateau
HOA
- Has HOA: No
- Services included: None
Location
- Region: Stone Mountain
Financial & listing details
- Tax assessed value: $278,100
- Annual tax amount: $485
- Date on market: 1/21/2026
- Cumulative days on market: 25 days
- Listing agreement: Exclusive Agency
- Listing terms: Cash,Conventional,FHA,VA Loan
- Electric utility on property: Yes
Estimated market value
$301,800
$287,000 - $317,000
$1,838/mo
Price history
Price history
| Date | Event | Price |
|---|---|---|
| 1/21/2026 | Listed for sale | $305,000-3.1% |
Source: | ||
| 1/1/2026 | Listing removed | $314,900 |
Source: | ||
| 10/10/2025 | Listed for sale | $314,900 |
Source: | ||
| 10/10/2025 | Listing removed | $314,900 |
Source: | ||
| 9/24/2025 | Price change | $314,900-2.9% |
Source: | ||
Public tax history
Public tax history
| Year | Property taxes | Tax assessment |
|---|---|---|
| 2025 | $485 -86.1% | $111,240 +10.1% |
| 2024 | $3,488 -21.6% | $101,080 +9.5% |
| 2023 | $4,452 +119.2% | $92,280 +20.5% |
Find assessor info on the county website
BuyAbility℠ payment
Est. payment
$1,790/mo
Principal & interest
$1434
Property taxes
$249
Home insurance
$107
Climate risks
Neighborhood: 30083
Nearby schools
GreatSchools rating
- 7/10Allgood Elementary SchoolGrades: PK-5Distance: 0.4 mi
- 4/10Freedom Middle SchoolGrades: 6-8Distance: 1.3 mi
- 2/10Clarkston High SchoolGrades: 9-12Distance: 1.4 mi
Schools provided by the listing agent
- Elementary: Allgood
- Middle: Freedom
- High: Clarkston
Source: GAMLS. This data may not be complete. We recommend contacting the local school district to confirm school assignments for this home.
- Loading
- Loading
