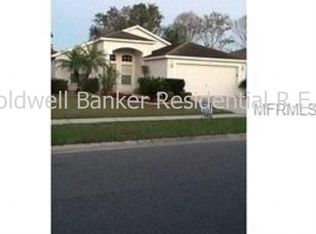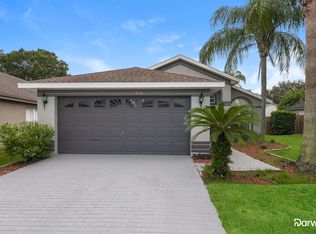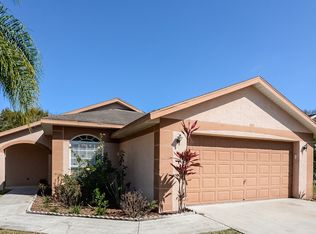Sold for $387,000
$387,000
539 Royal Ridge St, Valrico, FL 33594
3beds
1,742sqft
Single Family Residence
Built in 1998
5,508 Square Feet Lot
$377,800 Zestimate®
$222/sqft
$2,604 Estimated rent
Home value
$377,800
$351,000 - $408,000
$2,604/mo
Zestimate® history
Loading...
Owner options
Explore your selling options
What's special
Located in the heart of Valrico, This cozy pool home features 3 bedrooms, 2 bathrooms, a den/office and offers an open floor plan. The Kitchen is light & bright featuring newer granite countertops, tile backsplash and plenty of cabinets & countertop space. The breakfast nook has a bench window overlooking the pool. The large family room is open & airy and offers plenty of natural light from the glass sliders that open to the pool. The kitchen overlooks the family room making it the perfect spot for family gatherings. The primary suite offers plenty of room and has a large walk in closet. The En-suite features dual sinks and a walk in shower. The secondary rooms are spacious. The screen enclosed pool is the perfect place to entertain and a fire pit has been added for relaxing and socializing when the temperatures are just right. Privacy fencing and lots of foliage provide a serene atmosphere for weekends around the pool. With shade in the mornings and sun in the afternoons, you experience the best of both worlds in your private back yard. Other home features include wood floors in the family room and master bedroom; tiled foyer, kitchen and bathrooms; a large tiled master shower; a wall mounted TV rack in primary bedroom; a security system; removable safety fencing around pool; and a new roof in early 2020. There are plenty of sidewalks in the community for exercise or walking your dog. The Brentwood Hills community center is close by with a soccer field, playgrounds, basketball & tennis courts, large pool, grilling area and a dog park. Zoned for exceptional elementary, middle and high schools. Conveniently located, you are minutes from shopping & dining, I-75 & the Crosstown Expressway making your daily commute easier.
Zillow last checked: 8 hours ago
Listing updated: June 20, 2024 at 07:26am
Listing Provided by:
Steven Moran 813-661-2476,
KELLER WILLIAMS SUBURBAN TAMPA 813-684-9500
Bought with:
Brian Fernandez, 3440979
EXP REALTY LLC
Kendall Bonner, 3242534
EXP REALTY LLC
Source: Stellar MLS,MLS#: T3520859 Originating MLS: Tampa
Originating MLS: Tampa

Facts & features
Interior
Bedrooms & bathrooms
- Bedrooms: 3
- Bathrooms: 2
- Full bathrooms: 2
Primary bedroom
- Features: Walk-In Closet(s)
- Level: First
- Dimensions: 12x14
Bedroom 3
- Features: Built-in Closet
- Level: First
- Dimensions: 11x11
Kitchen
- Level: First
- Dimensions: 8x16
Living room
- Level: First
- Dimensions: 11x12
Heating
- Central
Cooling
- Central Air
Appliances
- Included: Dishwasher, Microwave, Range, Refrigerator
- Laundry: Laundry Room
Features
- Cathedral Ceiling(s), Ceiling Fan(s), High Ceilings, Kitchen/Family Room Combo, Open Floorplan
- Flooring: Carpet, Tile, Hardwood
- Doors: Sliding Doors
- Has fireplace: No
Interior area
- Total structure area: 2,177
- Total interior livable area: 1,742 sqft
Property
Parking
- Total spaces: 2
- Parking features: Garage - Attached
- Attached garage spaces: 2
Features
- Levels: One
- Stories: 1
- Exterior features: Private Mailbox, Sidewalk
- Has private pool: Yes
- Pool features: Gunite
Lot
- Size: 5,508 sqft
- Dimensions: 51 x 108
Details
- Parcel number: U2529202FU00000400004.0
- Zoning: PD
- Special conditions: None
Construction
Type & style
- Home type: SingleFamily
- Property subtype: Single Family Residence
Materials
- Block, Stucco
- Foundation: Slab
- Roof: Shingle
Condition
- New construction: No
- Year built: 1998
Utilities & green energy
- Sewer: Public Sewer
- Water: Public
- Utilities for property: Public
Community & neighborhood
Community
- Community features: Clubhouse, Deed Restrictions, Dog Park, Playground, Pool
Location
- Region: Valrico
- Subdivision: BRENTWOOD HILLS TR A UNIT 2
HOA & financial
HOA
- Has HOA: Yes
- HOA fee: $55 monthly
- Services included: Common Area Taxes, Community Pool, Maintenance Grounds, Recreational Facilities
- Association name: Wise Property Management
- Association phone: 813-968-5665
Other fees
- Pet fee: $0 monthly
Other financial information
- Total actual rent: 0
Other
Other facts
- Listing terms: Cash,Conventional,FHA,VA Loan
- Ownership: Fee Simple
- Road surface type: Paved
Price history
| Date | Event | Price |
|---|---|---|
| 6/18/2024 | Sold | $387,000+0.5%$222/sqft |
Source: | ||
| 5/15/2024 | Pending sale | $385,000$221/sqft |
Source: | ||
| 5/13/2024 | Price change | $385,000-1.3%$221/sqft |
Source: | ||
| 5/1/2024 | Price change | $390,000-4.9%$224/sqft |
Source: | ||
| 4/22/2024 | Price change | $410,000+3.8%$235/sqft |
Source: | ||
Public tax history
| Year | Property taxes | Tax assessment |
|---|---|---|
| 2024 | $2,100 +5% | $324,799 +165.4% |
| 2023 | $2,000 +8.4% | $122,366 +3% |
| 2022 | $1,846 +2.3% | $118,802 +3% |
Find assessor info on the county website
Neighborhood: 33594
Nearby schools
GreatSchools rating
- 7/10Brooker Elementary SchoolGrades: PK-5Distance: 1.3 mi
- 5/10Burns Middle SchoolGrades: 6-8Distance: 1.9 mi
- 8/10Bloomingdale High SchoolGrades: 9-12Distance: 2.5 mi
Schools provided by the listing agent
- Elementary: Brooker-HB
- Middle: Burns-HB
- High: Bloomingdale-HB
Source: Stellar MLS. This data may not be complete. We recommend contacting the local school district to confirm school assignments for this home.
Get a cash offer in 3 minutes
Find out how much your home could sell for in as little as 3 minutes with a no-obligation cash offer.
Estimated market value
$377,800


