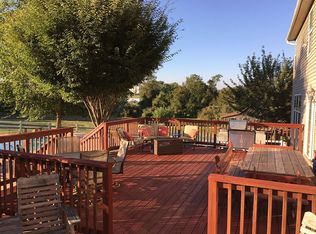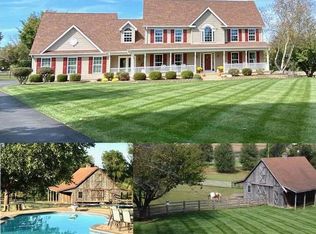Super clean, spacious home on almost 9 acres 1.2 miles from The Fair Hill Training Center entrance. You and your horses will love it! There is a separate main floor bedroom, bath and living room with its own entrance. This would make great space for in-law, au pair, or employees. The paddocks are board fenced, nicely spaced and offer flexibility as to size and use. There is ample room to add a ring, an indoor arena or a large barn. The new 5 Star Fair Hill Equestrian Center is right around the corner. There is an existing 3 stall barn with running water and electricity and run in sheds plus a storage shed. The home was custom built. The room sizes are generous and the kitchen is a cook's delight. The in-law suite is separated from the main house kitchen by a large laundry room with closet and powder room. Wonderful location: 5 miles from Newark DE with the University of Delaware, and lots of restaurants, almost on the PA line, making it a short trip to Kennett Square, Longwood Gardens, The Brandywine River Museum and on up to Philadelphia or Wilmington DE. The Chesapeake Bay and the rivers leading to it are a half hour away. Easy access to I-95 is another plus. 2020-10-23
This property is off market, which means it's not currently listed for sale or rent on Zillow. This may be different from what's available on other websites or public sources.



