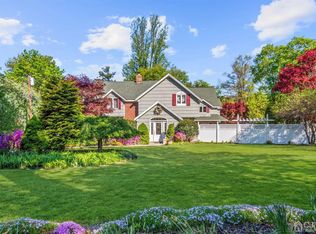Lake Front 500 PLUS ft. of water view. Property is 3.2 acres . Main home - colonial has been remodeled - enlarged and upgraded with a 4600 sq.ft.interior and 2 separate staircases to the 2nd level. Upgraded electric and plumbing. Finished lower level. Baseboard hot water heat 6 zones..skylights. walkin closets. 6 full baths..3 hot water heaters. 2 car garage with separate heated work area. Bonus of 4 individual occupied cottages on the property. Lot size is 177 x 615 x 222 of water view x 800 Inground pool. off street parking for 10 cars.
This property is off market, which means it's not currently listed for sale or rent on Zillow. This may be different from what's available on other websites or public sources.
