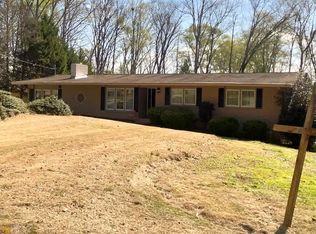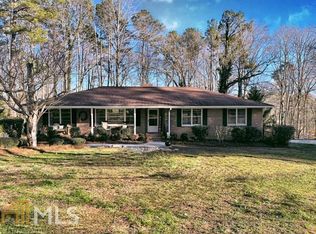Spacious 4 sided brick home in established neighborhood. Large, sunny eat in kitchen, family room with fireplace opening up to deck. Large dining room for holiday gatherings. Master suite features builit-ins and extra large walk in closets. The split bedroom plan has two other bedrooms, each with large walk in closet and Jack and Jill bath. The basement area has finished bonus room and storage area. Enjoy entertaining on the deck or patio. Motivated sellers--call today for viewing!
This property is off market, which means it's not currently listed for sale or rent on Zillow. This may be different from what's available on other websites or public sources.

