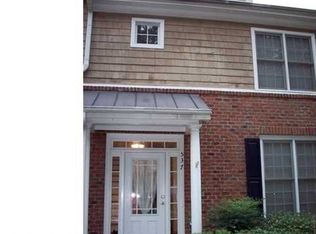Closed
$485,000
539 Parker Ave, Decatur, GA 30032
4beds
2,769sqft
Townhouse
Built in 2001
4,356 Square Feet Lot
$471,900 Zestimate®
$175/sqft
$2,820 Estimated rent
Home value
$471,900
$448,000 - $495,000
$2,820/mo
Zestimate® history
Loading...
Owner options
Explore your selling options
What's special
Embrace the spirit of community in Atlanta's Olmsted neighborhood! Named after the renowned landscape architect Frederick Law Olmsted (known for more than NYC's Central Park!), this vibrant neighborhood seamlessly combines urban living with natural beauty. Explore the streets that echo his vision of harmonious landscapes right in the heart of the city. You'll find this Craftsman style home reflects meticulous attention to detail, innovative design & contemporary living. Located across from East Lake Country Club and only a few blocks from restaurants this is a gorgeous community. Olmsted Neighborhood is known for intown living, surrounded by over 3 acres of greenspace including walking trails, dog park and places to just chill out. This home offers the perfect intown experience. Inside you will find a thoughtfully designed floor plan featuring four bedrooms, three full baths, with one additional half bath for added convenience located on the main living. The home features a main-level fireplace. Three spacious bedrooms on the top floor with spacious bathrooms. Numerous, oblong and oversized windows allow great natural light throughout the home. The 4th bedroom found on the lower floor can serve as an entertainment area, private guest suite with separate entrance, or great home gym. My Favorite aspect about this home is the abundance of outdoor living ... a large deck along with a gazebo and greenspace to host large get-togethers. Private 2-car garage. Beautifully Landscaped Park and common space adjacent to the rear entrance of the home.
Zillow last checked: 8 hours ago
Listing updated: January 06, 2024 at 11:44am
Listed by:
Gregory Morgan 404-844-9086,
Compass
Bought with:
Neil Hediger, 383744
Compass
Source: GAMLS,MLS#: 10200449
Facts & features
Interior
Bedrooms & bathrooms
- Bedrooms: 4
- Bathrooms: 4
- Full bathrooms: 3
- 1/2 bathrooms: 1
Kitchen
- Features: Breakfast Bar, Kitchen Island, Pantry, Solid Surface Counters
Heating
- Central
Cooling
- Central Air
Appliances
- Included: Dishwasher, Disposal, Gas Water Heater, Microwave
- Laundry: Upper Level
Features
- High Ceilings, Split Bedroom Plan, Walk-In Closet(s)
- Flooring: Carpet, Hardwood
- Windows: Double Pane Windows
- Basement: Bath Finished,Exterior Entry,Finished,Interior Entry
- Number of fireplaces: 1
- Fireplace features: Family Room, Gas Log
- Common walls with other units/homes: 2+ Common Walls
Interior area
- Total structure area: 2,769
- Total interior livable area: 2,769 sqft
- Finished area above ground: 2,769
- Finished area below ground: 0
Property
Parking
- Total spaces: 2
- Parking features: Attached, Garage
- Has attached garage: Yes
Features
- Levels: Three Or More
- Stories: 3
- Patio & porch: Deck
- Exterior features: Other
- Fencing: Fenced
- Body of water: None
Lot
- Size: 4,356 sqft
- Features: Other
Details
- Parcel number: 15 172 16 007
Construction
Type & style
- Home type: Townhouse
- Architectural style: Traditional
- Property subtype: Townhouse
- Attached to another structure: Yes
Materials
- Concrete
- Roof: Composition
Condition
- Resale
- New construction: No
- Year built: 2001
Utilities & green energy
- Sewer: Public Sewer
- Water: Public
- Utilities for property: Cable Available, Electricity Available, High Speed Internet, Natural Gas Available, Sewer Available, Water Available
Community & neighborhood
Security
- Security features: Open Access
Community
- Community features: Sidewalks
Location
- Region: Decatur
- Subdivision: East Lake
HOA & financial
HOA
- Has HOA: Yes
- HOA fee: $1,830 annually
- Services included: Other
Other
Other facts
- Listing agreement: Exclusive Right To Sell
Price history
| Date | Event | Price |
|---|---|---|
| 10/3/2023 | Sold | $485,000+1%$175/sqft |
Source: | ||
| 9/22/2023 | Pending sale | $480,000$173/sqft |
Source: | ||
| 9/7/2023 | Listed for sale | $480,000-2%$173/sqft |
Source: | ||
| 9/7/2023 | Listing removed | $490,000$177/sqft |
Source: | ||
| 8/18/2023 | Listed for sale | $490,000-4.9%$177/sqft |
Source: | ||
Public tax history
| Year | Property taxes | Tax assessment |
|---|---|---|
| 2025 | $5,426 +0.1% | $191,840 +1.9% |
| 2024 | $5,421 +43.4% | $188,200 +3.6% |
| 2023 | $3,781 -3% | $181,640 +11.2% |
Find assessor info on the county website
Neighborhood: Candler-Mcafee
Nearby schools
GreatSchools rating
- 5/10Toomer Elementary SchoolGrades: PK-5Distance: 1.9 mi
- 5/10King Middle SchoolGrades: 6-8Distance: 4.6 mi
- 6/10Maynard H. Jackson- Jr. High SchoolGrades: 9-12Distance: 3.5 mi
Schools provided by the listing agent
- Elementary: Toomer
- Middle: King
- High: MH Jackson Jr
Source: GAMLS. This data may not be complete. We recommend contacting the local school district to confirm school assignments for this home.
Get a cash offer in 3 minutes
Find out how much your home could sell for in as little as 3 minutes with a no-obligation cash offer.
Estimated market value$471,900
Get a cash offer in 3 minutes
Find out how much your home could sell for in as little as 3 minutes with a no-obligation cash offer.
Estimated market value
$471,900
