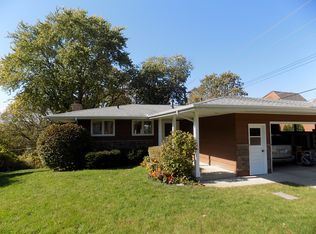This well maintained house sits on over half an acre and is located in the heart of Rochester just east of Broadway. Three bedrooms on the main floor. Beautifully updated kitchen with granite counter tops and stainless steel appliances. Laminate wood floors throughout the house. Recessed lighting. Crown molding in the master bedroom. Fire pit and play set in the huge, fully fenced backyard. Seller is motivated, schedule a showing today!
This property is off market, which means it's not currently listed for sale or rent on Zillow. This may be different from what's available on other websites or public sources.
