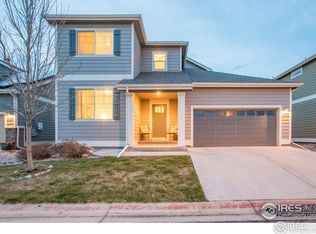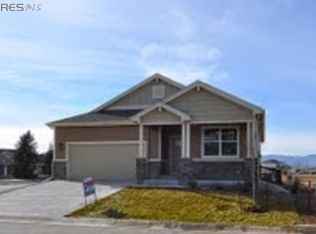Sold for $525,000 on 04/08/25
$525,000
539 Muskegon Ct, Fort Collins, CO 80524
3beds
1,872sqft
Residential-Detached, Residential
Built in 2014
4,482 Square Feet Lot
$522,700 Zestimate®
$280/sqft
$2,487 Estimated rent
Home value
$522,700
$497,000 - $549,000
$2,487/mo
Zestimate® history
Loading...
Owner options
Explore your selling options
What's special
Fantastic clean and ready to move into! 3 bedrooms, PLUS main floor office, 3 full baths AND a 3 car garage! This is a hard-to-find home at this price point! Home backs to open space that will never have homes built on it. NO METRO Taxes, and LOW HOA fees! Gorgeous Hardwood Floors throughout entire main floor. Kitchen is a dream with gas stove, lots of light and large island. All kitchen appliances stay. Home has fantastic windows, so there is always plenty of natural light, and yet it is warm and tranquil all at the same time! Backyard was fully re-landscaped with grass in 2022, fantastic mature trees, and a lovely cedar pergola (with roll down sun shade) makes your outdoor living space a tranquil escape from the hustle and bustle of day-to-day life. Be sure to check out the drone video walkthrough.
Zillow last checked: 8 hours ago
Listing updated: April 09, 2025 at 05:46pm
Listed by:
Suzanne Offe 303-956-9665,
Realty One Group Fourpoints CO
Bought with:
George Barolsky
Coldwell Banker Realty- Fort Collins
Source: IRES,MLS#: 1025148
Facts & features
Interior
Bedrooms & bathrooms
- Bedrooms: 3
- Bathrooms: 3
- Full bathrooms: 3
Primary bedroom
- Area: 210
- Dimensions: 15 x 14
Bedroom 2
- Area: 154
- Dimensions: 11 x 14
Bedroom 3
- Area: 110
- Dimensions: 11 x 10
Dining room
- Area: 144
- Dimensions: 16 x 9
Kitchen
- Area: 150
- Dimensions: 15 x 10
Living room
- Area: 240
- Dimensions: 15 x 16
Heating
- Forced Air
Cooling
- Central Air
Appliances
- Included: Gas Range/Oven, Dishwasher, Refrigerator, Microwave, Disposal
- Laundry: Washer/Dryer Hookups, Upper Level
Features
- Study Area, High Speed Internet, Eat-in Kitchen, Walk-In Closet(s), Kitchen Island, High Ceilings, Walk-in Closet, 9ft+ Ceilings
- Basement: None,Crawl Space,Built-In Radon
- Has fireplace: Yes
- Fireplace features: Double Sided
Interior area
- Total structure area: 1,872
- Total interior livable area: 1,872 sqft
- Finished area above ground: 1,872
- Finished area below ground: 0
Property
Parking
- Total spaces: 3
- Parking features: Garage Door Opener, Tandem
- Attached garage spaces: 3
- Details: Garage Type: Attached
Accessibility
- Accessibility features: Level Lot, Main Floor Bath
Features
- Levels: Two
- Stories: 2
- Patio & porch: Patio
- Fencing: Fenced
Lot
- Size: 4,482 sqft
- Features: Fire Hydrant within 500 Feet, Lawn Sprinkler System, Cul-De-Sac
Details
- Parcel number: R1645863
- Zoning: SFR
- Special conditions: Private Owner
Construction
Type & style
- Home type: SingleFamily
- Architectural style: Contemporary/Modern
- Property subtype: Residential-Detached, Residential
Materials
- Wood/Frame
- Roof: Composition
Condition
- Not New, Previously Owned
- New construction: No
- Year built: 2014
Utilities & green energy
- Electric: Electric, City of FC
- Gas: Natural Gas, Xcel
- Sewer: City Sewer
- Water: City Water, City of Fort Collins
- Utilities for property: Natural Gas Available, Electricity Available, Cable Available, Underground Utilities
Community & neighborhood
Location
- Region: Fort Collins
- Subdivision: Dry Creek
HOA & financial
HOA
- Has HOA: Yes
- HOA fee: $640 annually
- Services included: Common Amenities, Management
Other
Other facts
- Listing terms: Cash,Conventional,FHA,VA Loan
- Road surface type: Paved, Asphalt
Price history
| Date | Event | Price |
|---|---|---|
| 4/8/2025 | Sold | $525,000$280/sqft |
Source: | ||
| 3/13/2025 | Pending sale | $525,000$280/sqft |
Source: | ||
| 2/27/2025 | Price change | $525,000-1.7%$280/sqft |
Source: | ||
| 2/14/2025 | Price change | $534,000-1.5%$285/sqft |
Source: | ||
| 1/29/2025 | Listed for sale | $542,000+6.3%$290/sqft |
Source: | ||
Public tax history
| Year | Property taxes | Tax assessment |
|---|---|---|
| 2024 | $2,915 +24.7% | $35,611 -1% |
| 2023 | $2,337 -1.1% | $35,956 +45.3% |
| 2022 | $2,362 -6.8% | $24,749 -2.8% |
Find assessor info on the county website
Neighborhood: Airpark
Nearby schools
GreatSchools rating
- 5/10Laurel Elementary SchoolGrades: PK-5Distance: 1.7 mi
- 5/10Lincoln Middle SchoolGrades: 6-8Distance: 3.4 mi
- 8/10Fort Collins High SchoolGrades: 9-12Distance: 3.7 mi
Schools provided by the listing agent
- Elementary: Laurel
- Middle: Lincoln
- High: Ft Collins
Source: IRES. This data may not be complete. We recommend contacting the local school district to confirm school assignments for this home.
Get a cash offer in 3 minutes
Find out how much your home could sell for in as little as 3 minutes with a no-obligation cash offer.
Estimated market value
$522,700
Get a cash offer in 3 minutes
Find out how much your home could sell for in as little as 3 minutes with a no-obligation cash offer.
Estimated market value
$522,700

