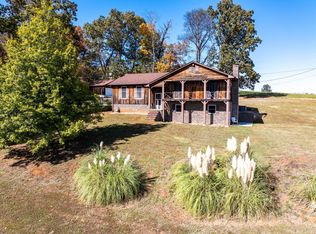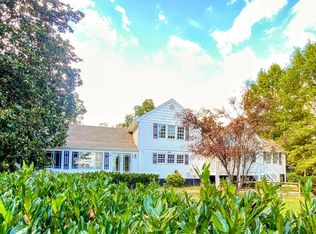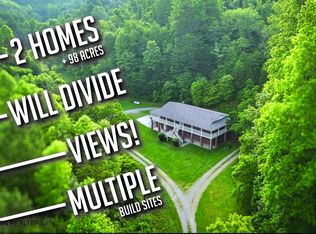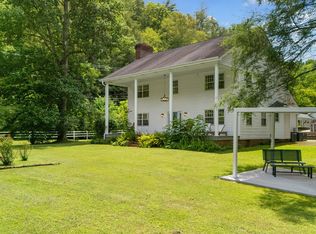Discover your own slice of paradise with this 2300 sq ft traditional farmhouse nestled on 33+ picturesque acres in Dandridge, Tennessee. This beautiful residence features 3 spacious bedrooms and 2 and a half bathrooms, providing ample space for comfortable living. Enjoy the quintessential Southern charm with a welcoming wrap-around porch, perfect for relaxing and taking in the spectacular lake and mountain views.
Interior features: Hardwood floors throughout, brick fireplace, spacious kitchen with lots of cabinet space and pantry area, spacious bedrooms, primary bedroom with ensuite.
The home has an unfinished basement, offering endless potential for customization and expansion to suit your needs. Imagine creating a recreation room, home office, or additional living space in this blank canvas.
Outdoors you will find a park like backyard tucked away on your own private country retreat.
Outbuildings, Barns, Fences, Ponds, Acreage, Pastures, lake and mountain views...what more could you ask for!
Don't miss this opportunity to own a piece of East Tennessee's finest real estate. Contact us today to schedule a viewing and experience the beauty and tranquility of this exceptional property firsthand.
For sale
$2,540,000
539 Morie Rd, Dandridge, TN 37725
3beds
2,288sqft
Est.:
Single Family Residence, Residential
Built in 1981
33.9 Acres Lot
$-- Zestimate®
$1,110/sqft
$-- HOA
What's special
Lake and mountain viewsWrap-around porchPantry areaPark like backyardLots of cabinet spaceSpacious kitchenSpacious bedrooms
- 163 days |
- 485 |
- 6 |
Zillow last checked: 8 hours ago
Listing updated: August 30, 2025 at 05:29pm
Listed by:
Janet Renea Norton 865-712-4022,
Greater Impact Realty Lakeway 423-586-0376,
Mike Norton 865-382-1203
Source: Lakeway Area AOR,MLS#: 708752
Tour with a local agent
Facts & features
Interior
Bedrooms & bathrooms
- Bedrooms: 3
- Bathrooms: 3
- Full bathrooms: 2
- 1/2 bathrooms: 1
- Main level bathrooms: 3
- Main level bedrooms: 3
Heating
- Central, Electric
Cooling
- Ceiling Fan(s), Central Air
Appliances
- Included: Dishwasher, Electric Range, Microwave, Refrigerator
- Laundry: Electric Dryer Hookup, Laundry Room, Washer Hookup
Features
- Breakfast Bar, Ceiling Fan(s), Tile Counters, Walk-In Closet(s)
- Flooring: Hardwood, Laminate
- Windows: Insulated Windows
- Basement: Concrete,Full,Unfinished
- Number of fireplaces: 1
- Fireplace features: Living Room
Interior area
- Total interior livable area: 2,288 sqft
- Finished area above ground: 2,288
- Finished area below ground: 0
Property
Parking
- Total spaces: 2
- Parking features: Garage - Attached
- Attached garage spaces: 2
Features
- Levels: Two
- Stories: 2
- Patio & porch: Deck, Patio, Porch, Wrap Around
- Exterior features: Storage
- Fencing: Wood
- Has view: Yes
- View description: Mountain(s), Water
- Has water view: Yes
- Water view: Water
Lot
- Size: 33.9 Acres
- Dimensions: 1048 x 2350 IRR
- Features: Agricultural, Cleared, Farm, Gentle Sloping, Greenbelt, Rolling Slope, Views
Details
- Additional structures: Barn(s), Shed(s)
- Parcel number: 075 010.01
Construction
Type & style
- Home type: SingleFamily
- Architectural style: Traditional
- Property subtype: Single Family Residence, Residential
Materials
- Foundation: Concrete Perimeter
- Roof: Asphalt,Shingle
Condition
- New construction: No
- Year built: 1981
- Major remodel year: 1981
Utilities & green energy
- Sewer: Septic Tank
- Water: Public
- Utilities for property: Electricity Connected, Water Connected
Community & HOA
HOA
- Has HOA: No
Location
- Region: Dandridge
Financial & listing details
- Price per square foot: $1,110/sqft
- Tax assessed value: $1,162,500
- Annual tax amount: $1,722
- Date on market: 8/31/2025
- Electric utility on property: Yes
Estimated market value
Not available
Estimated sales range
Not available
$2,436/mo
Price history
Price history
| Date | Event | Price |
|---|---|---|
| 8/31/2025 | Listed for sale | $2,540,000-15.3%$1,110/sqft |
Source: | ||
| 8/19/2025 | Listing removed | $2,999,000$1,311/sqft |
Source: | ||
| 4/18/2025 | Listed for sale | $2,999,000$1,311/sqft |
Source: | ||
Public tax history
Public tax history
| Year | Property taxes | Tax assessment |
|---|---|---|
| 2025 | $1,794 +4.2% | $120,425 |
| 2024 | $1,722 +10.8% | $120,425 +78.3% |
| 2023 | $1,554 +5% | $67,550 |
Find assessor info on the county website
BuyAbility℠ payment
Est. payment
$11,733/mo
Principal & interest
$9849
Property taxes
$995
Home insurance
$889
Climate risks
Neighborhood: 37725
Nearby schools
GreatSchools rating
- 4/10Jefferson Virtual AcademyGrades: 1-12Distance: 3.6 mi
- 7/10Piedmont Elementary SchoolGrades: PK-5Distance: 3.3 mi
Schools provided by the listing agent
- Elementary: Piedmont
- Middle: Maury
- High: Jefferson
Source: Lakeway Area AOR. This data may not be complete. We recommend contacting the local school district to confirm school assignments for this home.
- Loading
- Loading






