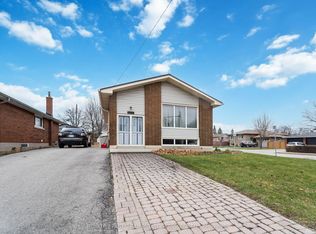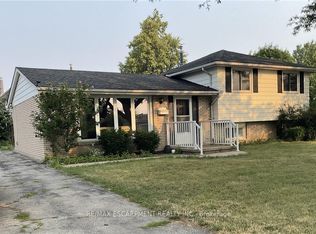Sold for $790,000 on 06/30/25
C$790,000
539 Mohawk Rd W, Hamilton, ON L9C 1X5
5beds
2,424sqft
Single Family Residence, Residential
Built in 1948
8,947.08 Square Feet Lot
$-- Zestimate®
C$326/sqft
C$2,132 Estimated rent
Home value
Not available
Estimated sales range
Not available
$2,132/mo
Loading...
Owner options
Explore your selling options
What's special
Spacious Multigenerational Home. This 5-bedroom, 3-bathroom home offers over 2,000 square feet of living space, including a separate unit perfect for a growing or multigenerational family. Situated on a large lot, this property provides ample space both inside and out. The home features an eat-in kitchen, multiple living areas, including space for home office, and a separate entrance to the in-law suite (built in 2012), offering privacy and flexibility for extended family or potential rental income. Separate Main-floor laundry, for both units. Conveniently located close to amenities, including shops, schools, parks, and transit, this property combines practicality with a cozy atmosphere. With plenty of room for everyone, this home is ready to meet your family’s needs. Schedule your viewing today!
Zillow last checked: 8 hours ago
Listing updated: August 21, 2025 at 10:01am
Listed by:
Michelle Mans, Salesperson,
Royal LePage State Realty Inc.
Source: ITSO,MLS®#: 40692889Originating MLS®#: Cornerstone Association of REALTORS®
Facts & features
Interior
Bedrooms & bathrooms
- Bedrooms: 5
- Bathrooms: 3
- Full bathrooms: 2
- 1/2 bathrooms: 1
- Main level bathrooms: 2
- Main level bedrooms: 2
Other
- Features: Walk-in Closet
- Level: Main
Bedroom
- Level: Main
Bedroom
- Level: Second
Bedroom
- Level: Second
Bedroom
- Level: Second
Bathroom
- Features: 3-Piece
- Level: Main
Bathroom
- Features: 3-Piece
- Level: Main
Bathroom
- Features: 2-Piece
- Level: Second
Eat in kitchen
- Features: Carpet Free
- Level: Main
Family room
- Level: Main
Other
- Level: Main
Living room
- Features: Bay Window, Fireplace
- Level: Main
Living room
- Level: Main
Heating
- Fireplace-Gas, Forced Air
Cooling
- Central Air
Appliances
- Included: Built-in Microwave, Dishwasher, Dryer, Freezer, Range Hood, Refrigerator, Stove, Washer
- Laundry: In-Suite, Laundry Room, Main Level
Features
- In-Law Floorplan
- Basement: Partial,Unfinished
- Number of fireplaces: 1
- Fireplace features: Gas
Interior area
- Total structure area: 2,424
- Total interior livable area: 2,424 sqft
- Finished area above ground: 2,424
Property
Parking
- Total spaces: 5
- Parking features: Asphalt, Private Drive Double Wide
- Uncovered spaces: 5
Accessibility
- Accessibility features: Parking, Accessible Approach with Ramp
Features
- Exterior features: Awning(s)
- Fencing: Full
- Frontage type: South
- Frontage length: 56.42
Lot
- Size: 8,947 sqft
- Dimensions: 56.42 x 158.58
- Features: Urban, Ample Parking, Park, Place of Worship, Playground Nearby, Public Transit, Regional Mall, School Bus Route, Schools, Shopping Nearby, Trails
Details
- Additional structures: Shed(s), Storage
- Parcel number: 169610260
- Zoning: C
Construction
Type & style
- Home type: SingleFamily
- Architectural style: 1.5 Storey
- Property subtype: Single Family Residence, Residential
Materials
- Block
- Foundation: Concrete Block
- Roof: Asphalt Shing
Condition
- 51-99 Years
- New construction: No
- Year built: 1948
Utilities & green energy
- Sewer: Sewer (Municipal)
- Water: Municipal
- Utilities for property: Cable Available, Cell Service, Electricity Available, Garbage/Sanitary Collection, High Speed Internet Avail, Natural Gas Connected, Recycling Pickup, Street Lights, Phone Available
Community & neighborhood
Location
- Region: Hamilton
Price history
| Date | Event | Price |
|---|---|---|
| 6/30/2025 | Sold | C$790,000C$326/sqft |
Source: ITSO #40692889 Report a problem | ||
Public tax history
Tax history is unavailable.
Neighborhood: Gilbert
Nearby schools
GreatSchools rating
No schools nearby
We couldn't find any schools near this home.
Schools provided by the listing agent
- Elementary: Lady Of Lourdes
- High: Sherwood Secondary School
Source: ITSO. This data may not be complete. We recommend contacting the local school district to confirm school assignments for this home.

