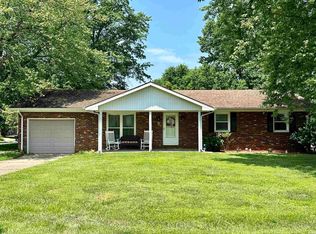Check out this 3 bedroom 2 bathroom all brick ranch home situated in a quiet area on a comer lot with a full walk-out basement! Upon entering you will find a spacious living room with vinyl flooring, ceiling fan, a large bay window to allow for tons of natural light and is open to the dining area. The kitchen features an abundance of cabinets, ceiling fan and includes all stainless steel appliances. The main level has 3 bedrooms and a full bathroom. Downstairs you will find a fully finished walk-out basement with a huge rec-room/family room. There is another full bathroom, laundry room and 2 more generous sized rooms with closet space that can be utilized as additional bedrooms, storage, your personal gym area or play rooms for the kids. Step out back to enjoy the open patio and private backyard with a detached 2 car pole barn.
This property is off market, which means it's not currently listed for sale or rent on Zillow. This may be different from what's available on other websites or public sources.
