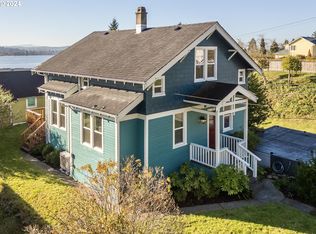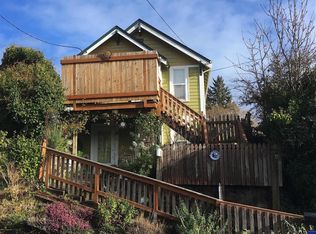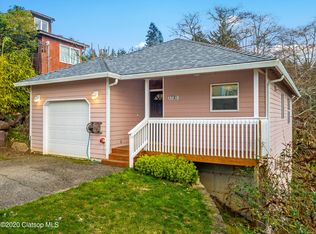Sold
$453,000
539 McClure Ave, Astoria, OR 97103
3beds
1,662sqft
Residential, Single Family Residence
Built in 1945
8,276.4 Square Feet Lot
$447,600 Zestimate®
$273/sqft
$2,304 Estimated rent
Home value
$447,600
$372,000 - $542,000
$2,304/mo
Zestimate® history
Loading...
Owner options
Explore your selling options
What's special
Welcome to this charming bungalow in Astoria’s sought-after South Slope neighborhood, with original wood floors and views of Young’s Bay and Saddle Mountain. Inside, the cozy living room features a gas fireplace, creating a perfect spot for relaxing or gathering with friends. The spacious kitchen leads into a bright dining area with large picture window that frames the bay. The main level includes two comfortable bedrooms and a full bathroom, while upstairs you'll find a third bedroom and a versatile loft space, ideal for crafting, hobbies, or storage. Downstairs, the unfinished basement includes a workshop area, perfect for projects or additional storage. With its classic charm, flexible spaces, and alluring views, this South Slope bungalow is ready to welcome you home!
Zillow last checked: 8 hours ago
Listing updated: July 07, 2025 at 08:58am
Listed by:
Caily Plant cailyplant@gmail.com,
Totem Properties LLC
Bought with:
Janet Weidman, 990700116
Astoria Real Estate
Source: RMLS (OR),MLS#: 24454996
Facts & features
Interior
Bedrooms & bathrooms
- Bedrooms: 3
- Bathrooms: 1
- Full bathrooms: 1
- Main level bathrooms: 1
Primary bedroom
- Features: Wood Floors
- Level: Main
Bedroom 2
- Features: Wood Floors
- Level: Main
Bedroom 3
- Features: Wood Floors
- Level: Upper
Kitchen
- Features: Eating Area, Vinyl Floor
- Level: Main
Living room
- Features: Wood Floors
- Level: Main
Heating
- Forced Air
Cooling
- None
Appliances
- Included: Dishwasher, Free-Standing Range, Free-Standing Refrigerator, Gas Water Heater, Tankless Water Heater
- Laundry: Laundry Room
Features
- Eat-in Kitchen
- Flooring: Laminate, Wood, Vinyl
- Windows: Vinyl Frames
- Basement: Unfinished
- Number of fireplaces: 1
- Fireplace features: Gas
Interior area
- Total structure area: 1,662
- Total interior livable area: 1,662 sqft
Property
Parking
- Total spaces: 1
- Parking features: None, Detached
- Garage spaces: 1
Accessibility
- Accessibility features: Main Floor Bedroom Bath, Accessibility
Features
- Stories: 2
- Patio & porch: Deck
- Exterior features: Yard
- Has view: Yes
- View description: Bay, Mountain(s)
- Has water view: Yes
- Water view: Bay
Lot
- Size: 8,276 sqft
- Features: Level, SqFt 7000 to 9999
Details
- Parcel number: 25603
- Zoning: R2
Construction
Type & style
- Home type: SingleFamily
- Architectural style: Bungalow
- Property subtype: Residential, Single Family Residence
Materials
- Stucco
- Foundation: Slab
- Roof: Composition
Condition
- Approximately
- New construction: No
- Year built: 1945
Utilities & green energy
- Gas: Gas
- Sewer: Public Sewer
- Water: Public
- Utilities for property: Other Internet Service
Community & neighborhood
Security
- Security features: None
Location
- Region: Astoria
Other
Other facts
- Listing terms: Cash,Conventional,FHA,VA Loan
- Road surface type: Concrete
Price history
| Date | Event | Price |
|---|---|---|
| 7/7/2025 | Sold | $453,000-2.6%$273/sqft |
Source: | ||
| 6/1/2025 | Pending sale | $465,000$280/sqft |
Source: | ||
| 5/6/2025 | Price change | $465,000-3%$280/sqft |
Source: CMLS #24-1101 | ||
| 4/9/2025 | Listed for sale | $479,500$289/sqft |
Source: | ||
| 4/1/2025 | Pending sale | $479,500$289/sqft |
Source: | ||
Public tax history
| Year | Property taxes | Tax assessment |
|---|---|---|
| 2024 | $3,490 +3.5% | $174,421 +3% |
| 2023 | $3,371 +5.8% | $169,342 +3% |
| 2022 | $3,186 +2.8% | $164,411 +3% |
Find assessor info on the county website
Neighborhood: 97103
Nearby schools
GreatSchools rating
- NAAstor Elementary SchoolGrades: K-2Distance: 1.9 mi
- 4/10Astoria Middle SchoolGrades: 6-8Distance: 0.4 mi
- 5/10Astoria Senior High SchoolGrades: 9-12Distance: 0.6 mi
Schools provided by the listing agent
- Elementary: Astoria
- Middle: Astoria
- High: Astoria
Source: RMLS (OR). This data may not be complete. We recommend contacting the local school district to confirm school assignments for this home.

Get pre-qualified for a loan
At Zillow Home Loans, we can pre-qualify you in as little as 5 minutes with no impact to your credit score.An equal housing lender. NMLS #10287.


