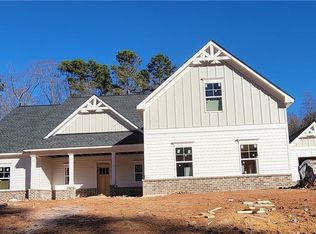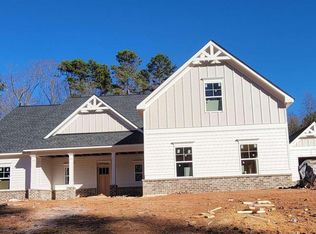Closed
$540,000
539 Maddox Rd, Winder, GA 30680
4beds
2,671sqft
Single Family Residence, Residential
Built in 2024
1.37 Acres Lot
$542,800 Zestimate®
$202/sqft
$2,604 Estimated rent
Home value
$542,800
$494,000 - $597,000
$2,604/mo
Zestimate® history
Loading...
Owner options
Explore your selling options
What's special
Built by Labb Holdings the beautiful Paisley plan will definitely impress you! Finishing touches are being done now and will likely be ready to close by mid-July. The welcoming foyer leads you to an open concept design. Starting with the spacious separate dining room, the Paisley also features a generous size breakfast room and great room. Stunning Cafe kitchen also features white cabinets with large accent island, stainless steel appliances, including a stainless farmhouse sink. Enjoy the view of over 1 acres or private rear yard from covered rear porch with outdoor fireplace. Quartz countertops are throughout. Owners' suite is well appointed with a spa type bath featuring a spacious shower with frameless glass enclosure. Full of privacy with two spacious bedrooms awaiting your guest and/or family on the opposite side of the home - as well as a private bedroom and bath upstairs perfect for anyone. Two car side-entry garage with a short breezeway to a separate third car garage. Closing cost contribution of $7,500 paid by Seller with preferred lender only: Debbie Williams with Johns Creek Mortgage. Professional photos are of a previously finished version of the Paisley plan.
Zillow last checked: 8 hours ago
Listing updated: August 02, 2024 at 10:52pm
Listing Provided by:
Theresa A Dunney,
Peggy Slappey Properties Inc.
Bought with:
Udis Calderon, 411787
EXP Realty, LLC.
Source: FMLS GA,MLS#: 7383421
Facts & features
Interior
Bedrooms & bathrooms
- Bedrooms: 4
- Bathrooms: 4
- Full bathrooms: 3
- 1/2 bathrooms: 1
- Main level bathrooms: 2
- Main level bedrooms: 3
Primary bedroom
- Features: Master on Main, Split Bedroom Plan
- Level: Master on Main, Split Bedroom Plan
Bedroom
- Features: Master on Main, Split Bedroom Plan
Primary bathroom
- Features: Double Vanity, Shower Only
Dining room
- Features: Seats 12+, Separate Dining Room
Kitchen
- Features: Breakfast Bar, Breakfast Room, Cabinets White, Kitchen Island, Pantry Walk-In, Solid Surface Counters, Other
Heating
- Electric, Hot Water, Zoned
Cooling
- Ceiling Fan(s), Central Air, Zoned
Appliances
- Included: Dishwasher, Electric Range, Microwave
- Laundry: Laundry Room, Main Level
Features
- Bookcases, Cathedral Ceiling(s), Coffered Ceiling(s), Crown Molding, Entrance Foyer, High Ceilings 9 ft Main, Tray Ceiling(s), Walk-In Closet(s)
- Flooring: Carpet, Ceramic Tile, Laminate
- Windows: Double Pane Windows, Insulated Windows
- Basement: None
- Attic: Pull Down Stairs
- Number of fireplaces: 2
- Fireplace features: Factory Built, Great Room
- Common walls with other units/homes: No Common Walls
Interior area
- Total structure area: 2,671
- Total interior livable area: 2,671 sqft
- Finished area above ground: 2,428
Property
Parking
- Total spaces: 3
- Parking features: Attached, Driveway, Garage, Garage Door Opener, Garage Faces Front, Garage Faces Side, Kitchen Level
- Attached garage spaces: 3
- Has uncovered spaces: Yes
Accessibility
- Accessibility features: None
Features
- Levels: One and One Half
- Stories: 1
- Patio & porch: Covered, Front Porch, Rear Porch
- Exterior features: Private Yard, Rain Gutters, Rear Stairs
- Pool features: None
- Spa features: None
- Fencing: None
- Has view: Yes
- View description: Rural, Trees/Woods
- Waterfront features: None
- Body of water: None
Lot
- Size: 1.37 Acres
- Dimensions: 130 x 485 x 93 x 474
- Features: Front Yard, Landscaped, Private
Details
- Additional structures: Garage(s)
- Other equipment: None
- Horse amenities: None
Construction
Type & style
- Home type: SingleFamily
- Architectural style: Farmhouse
- Property subtype: Single Family Residence, Residential
Materials
- Brick Veneer, Fiber Cement
- Foundation: Slab
- Roof: Composition
Condition
- Under Construction
- New construction: Yes
- Year built: 2024
Details
- Builder name: LABB Holdings, LLC
- Warranty included: Yes
Utilities & green energy
- Electric: Other
- Sewer: Septic Tank
- Water: Public
- Utilities for property: Electricity Available, Phone Available, Underground Utilities, Water Available
Green energy
- Energy efficient items: None
- Energy generation: None
Community & neighborhood
Security
- Security features: Carbon Monoxide Detector(s), Smoke Detector(s)
Community
- Community features: Near Schools
Location
- Region: Winder
- Subdivision: Rockwell Farms
Other
Other facts
- Road surface type: Asphalt
Price history
| Date | Event | Price |
|---|---|---|
| 7/29/2024 | Sold | $540,000-2.7%$202/sqft |
Source: | ||
| 7/18/2024 | Pending sale | $554,900$208/sqft |
Source: | ||
| 7/1/2024 | Price change | $554,900-0.9%$208/sqft |
Source: | ||
| 5/10/2024 | Listed for sale | $559,900$210/sqft |
Source: | ||
Public tax history
Tax history is unavailable.
Neighborhood: 30680
Nearby schools
GreatSchools rating
- 4/10County Line Elementary SchoolGrades: PK-5Distance: 0.2 mi
- 6/10Russell Middle SchoolGrades: 6-8Distance: 1.6 mi
- 3/10Winder-Barrow High SchoolGrades: 9-12Distance: 1.8 mi
Schools provided by the listing agent
- Elementary: County Line
- Middle: Haymon-Morris
- High: Winder-Barrow
Source: FMLS GA. This data may not be complete. We recommend contacting the local school district to confirm school assignments for this home.
Get a cash offer in 3 minutes
Find out how much your home could sell for in as little as 3 minutes with a no-obligation cash offer.
Estimated market value$542,800
Get a cash offer in 3 minutes
Find out how much your home could sell for in as little as 3 minutes with a no-obligation cash offer.
Estimated market value
$542,800

