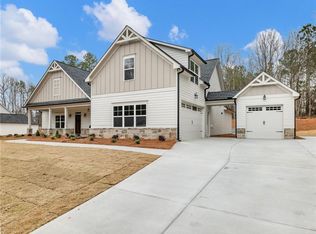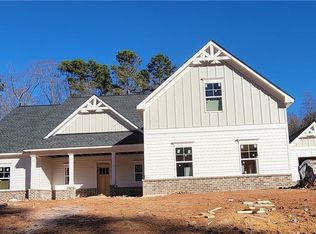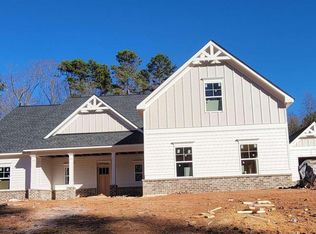Closed
$540,000
539 Maddox Rd #4, Winder, GA 30680
4beds
2,428sqft
Single Family Residence
Built in 2024
1.37 Acres Lot
$539,200 Zestimate®
$222/sqft
$2,565 Estimated rent
Home value
$539,200
$491,000 - $593,000
$2,565/mo
Zestimate® history
Loading...
Owner options
Explore your selling options
What's special
Built by Labb Holdings this beautiful and popular Paisley plan will definitely impress you! Finishing touches are happening now and will enable you to be in your new home by mid-July! The welcoming foyer leads you to an open concept design. Starting with the spacious separate dining room, the Paisley also features a generous size breakfast room and great room. Stunning Cafe kitchen also features white cabinets with large accent island, stainless steel appliances, including a stainless farmhouse sink. Enjoy the view of the covered rear porch with outdoor fireplace. Quartz countertops are throughout. Owners' suite is well appointed with a spa type bath featuring a spacious shower with frameless glass enclosure. Full of privacy with two spacious bedrooms awaiting your guest and/or family on the opposite side of the home - as well as a private bedroom and bath upstairs perfect for anyone. Enjoy the view of the 1+ acre from the privacy of your covered patio with outdoor fireplace. Two car side-entry garage with a short breezeway to a separate third car garage. Both garages have pedestrian doors. Closing cost contribution of $7,500 paid by Seller with preferred lender only: Debbie Williams with Johns Creek Mortgage.
Zillow last checked: 8 hours ago
Listing updated: October 27, 2025 at 12:39pm
Listed by:
Theresa Dunney 770-527-1461,
Peggy Slappey Properties
Bought with:
Udis Calderon, 411787
eXp Realty
Source: GAMLS,MLS#: 10296748
Facts & features
Interior
Bedrooms & bathrooms
- Bedrooms: 4
- Bathrooms: 3
- Full bathrooms: 3
- Main level bathrooms: 2
- Main level bedrooms: 3
Dining room
- Features: Seats 12+, Separate Room
Kitchen
- Features: Breakfast Bar, Breakfast Room, Kitchen Island, Solid Surface Counters, Walk-in Pantry
Heating
- Electric, Hot Water, Zoned
Cooling
- Ceiling Fan(s), Central Air, Zoned
Appliances
- Included: Dishwasher, Double Oven, Microwave, Oven/Range (Combo), Stainless Steel Appliance(s)
- Laundry: Other
Features
- Bookcases, High Ceilings, Master On Main Level, Rear Stairs, Split Bedroom Plan, Tile Bath, Tray Ceiling(s), Walk-In Closet(s)
- Flooring: Carpet, Laminate, Tile
- Windows: Double Pane Windows
- Basement: None
- Attic: Pull Down Stairs
- Number of fireplaces: 2
- Fireplace features: Factory Built, Family Room, Outside, Wood Burning Stove
- Common walls with other units/homes: No Common Walls
Interior area
- Total structure area: 2,428
- Total interior livable area: 2,428 sqft
- Finished area above ground: 2,428
- Finished area below ground: 0
Property
Parking
- Parking features: Attached, Garage, Garage Door Opener, Kitchen Level, Over 1 Space per Unit, Side/Rear Entrance
- Has attached garage: Yes
Features
- Levels: One and One Half
- Stories: 1
- Patio & porch: Patio
- Body of water: None
Lot
- Size: 1.37 Acres
- Features: Private
- Residential vegetation: Partially Wooded
Details
- Additional structures: Garage(s)
- Parcel number: XX058E 025
- Special conditions: Covenants/Restrictions
Construction
Type & style
- Home type: SingleFamily
- Architectural style: Craftsman
- Property subtype: Single Family Residence
Materials
- Stone
- Foundation: Slab
- Roof: Composition
Condition
- Under Construction
- New construction: Yes
- Year built: 2024
Details
- Warranty included: Yes
Utilities & green energy
- Sewer: Septic Tank
- Water: Public
- Utilities for property: Electricity Available, Phone Available, Underground Utilities, Water Available
Community & neighborhood
Security
- Security features: Carbon Monoxide Detector(s), Smoke Detector(s)
Community
- Community features: Walk To Schools
Location
- Region: Winder
- Subdivision: Rockwell Farms
HOA & financial
HOA
- Has HOA: No
- Services included: None
Other
Other facts
- Listing agreement: Exclusive Agency
- Listing terms: Cash,Conventional,USDA Loan,VA Loan
Price history
| Date | Event | Price |
|---|---|---|
| 7/29/2024 | Sold | $540,000-2.7%$222/sqft |
Source: | ||
| 7/18/2024 | Pending sale | $554,900$229/sqft |
Source: | ||
| 7/1/2024 | Price change | $554,900-0.9%$229/sqft |
Source: | ||
| 5/10/2024 | Listed for sale | $559,900$231/sqft |
Source: | ||
Public tax history
Tax history is unavailable.
Neighborhood: 30680
Nearby schools
GreatSchools rating
- 4/10County Line Elementary SchoolGrades: PK-5Distance: 0.3 mi
- 6/10Russell Middle SchoolGrades: 6-8Distance: 1.7 mi
- 3/10Winder-Barrow High SchoolGrades: 9-12Distance: 1.9 mi
Schools provided by the listing agent
- Elementary: County Line
- Middle: Haymon Morris
- High: Winder Barrow
Source: GAMLS. This data may not be complete. We recommend contacting the local school district to confirm school assignments for this home.
Get a cash offer in 3 minutes
Find out how much your home could sell for in as little as 3 minutes with a no-obligation cash offer.
Estimated market value$539,200
Get a cash offer in 3 minutes
Find out how much your home could sell for in as little as 3 minutes with a no-obligation cash offer.
Estimated market value
$539,200


