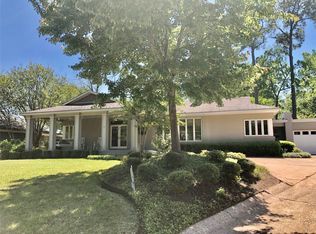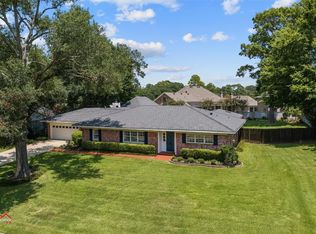Sold
Price Unknown
539 Longleaf Rd, Shreveport, LA 71106
4beds
4,931sqft
Single Family Residence
Built in 2020
0.54 Acres Lot
$1,307,600 Zestimate®
$--/sqft
$2,623 Estimated rent
Home value
$1,307,600
$1.23M - $1.40M
$2,623/mo
Zestimate® history
Loading...
Owner options
Explore your selling options
What's special
A true beauty! Custom built home like new, on a quiet cul de sac, a rare gem in South Highlands. Entry with brick flooring & beams, opens to formal dining area with pine wood flooring. The kitchen, double islands, custom venthood, built in fridge & freezer, 2 icemakers. Wetbar and butlers pantry. Laundry area, large island, tons of storage & dishwasher! Living area opens to kitchen with windows overlooking the outdoors. Pocket doors to library with built ins. Stunning master bedroom suite, master bathroom, his & hers, marble tile floor, huge shower, soaking tub, large walk in closet. Downstairs features 2 bedrooms, hall bath, remote guest suite & den, bedroom & full bath. Outdoor living space, perfect for entertaining, outdoor kitchen, dining & living area with fireplace, retractable screens & inground pool. Upstairs of house has huge unfinished area, plumbed for bath. Pigeonniere has half bath & potting shed.
Zillow last checked: 8 hours ago
Listing updated: November 15, 2023 at 12:27pm
Listed by:
Lisa Hargrove 0000036062 318-861-2461,
Coldwell Banker Apex, REALTORS 318-861-2461
Bought with:
Alice Sample
Coldwell Banker Apex, REALTORS
Source: NTREIS,MLS#: 20324482
Facts & features
Interior
Bedrooms & bathrooms
- Bedrooms: 4
- Bathrooms: 5
- Full bathrooms: 3
- 1/2 bathrooms: 2
Primary bedroom
- Features: Closet Cabinetry, Dual Sinks, Double Vanity, Garden Tub/Roman Tub, Separate Shower, Walk-In Closet(s)
- Level: First
- Dimensions: 0 x 0
Bedroom
- Features: Built-in Features, En Suite Bathroom, Walk-In Closet(s)
- Level: First
Bedroom
- Features: Built-in Features, En Suite Bathroom, Walk-In Closet(s)
- Level: First
Bathroom
- Features: Built-in Features, Jack and Jill Bath
- Level: First
Bathroom
- Features: Built-in Features
- Level: First
Kitchen
- Features: Breakfast Bar, Built-in Features, Butler's Pantry, Eat-in Kitchen, Kitchen Island, Pot Filler, Stone Counters
- Level: First
Library
- Features: Built-in Features
- Level: First
Living room
- Features: Built-in Features, Fireplace
- Level: First
- Dimensions: 0 x 0
Utility room
- Features: Built-in Features, Utility Sink
- Level: First
Heating
- Central, Natural Gas
Cooling
- Central Air, Electric
Appliances
- Included: Built-In Refrigerator, Dishwasher, Disposal, Gas Range, Ice Maker, Microwave, Vented Exhaust Fan
- Laundry: Laundry in Utility Room
Features
- Wet Bar, Built-in Features, Chandelier, Double Vanity, Eat-in Kitchen, Granite Counters, Kitchen Island, Open Floorplan, Walk-In Closet(s)
- Flooring: Carpet, Marble, Wood
- Has basement: No
- Number of fireplaces: 2
- Fireplace features: Gas Log, Living Room, Outside
Interior area
- Total interior livable area: 4,931 sqft
Property
Parking
- Total spaces: 2
- Parking features: Garage Faces Side
- Attached garage spaces: 2
Features
- Levels: One
- Stories: 1
- Patio & porch: Rear Porch, Front Porch, Covered
- Exterior features: Outdoor Grill, Outdoor Kitchen, Outdoor Living Area
- Pool features: In Ground, Pool
- Fencing: Back Yard,Front Yard,Privacy,Wood,Wrought Iron
Lot
- Size: 0.54 Acres
- Dimensions: 29.8 x 152.8 x 100 x 135.12 x 163.5
- Features: Back Yard, Cul-De-Sac, Lawn, Landscaped, Sprinkler System
Details
- Parcel number: 171318036006500
Construction
Type & style
- Home type: SingleFamily
- Architectural style: Traditional,Detached
- Property subtype: Single Family Residence
Materials
- Brick
- Foundation: Slab
- Roof: Composition
Condition
- Year built: 2020
Utilities & green energy
- Sewer: Public Sewer
- Water: Public
- Utilities for property: Electricity Connected, Natural Gas Available, Sewer Available, Separate Meters, Water Available
Community & neighborhood
Security
- Security features: Security System
Community
- Community features: Curbs
Location
- Region: Shreveport
- Subdivision: Pine Park Add
Price history
| Date | Event | Price |
|---|---|---|
| 11/15/2023 | Sold | -- |
Source: NTREIS #20324482 Report a problem | ||
| 9/26/2023 | Pending sale | $1,575,000$319/sqft |
Source: | ||
| 9/25/2023 | Contingent | $1,575,000$319/sqft |
Source: NTREIS #20324482 Report a problem | ||
| 5/10/2023 | Listed for sale | $1,575,000+800%$319/sqft |
Source: NTREIS #20324482 Report a problem | ||
| 7/21/2014 | Sold | -- |
Source: Public Record Report a problem | ||
Public tax history
| Year | Property taxes | Tax assessment |
|---|---|---|
| 2024 | $14,575 -1.2% | $99,635 +0.9% |
| 2023 | $14,758 | $98,720 |
| 2022 | $14,758 +12880.5% | $98,720 +2208.7% |
Find assessor info on the county website
Neighborhood: Caddo Heights, South Highlands
Nearby schools
GreatSchools rating
- 4/10Broadmoor STEM AcademyGrades: PK-8Distance: 0.6 mi
- 7/10C.E. Byrd High SchoolGrades: 9-12Distance: 0.9 mi
Schools provided by the listing agent
- Elementary: Caddo ISD Schools
- Middle: Caddo ISD Schools
- High: Caddo ISD Schools
- District: Caddo PSB
Source: NTREIS. This data may not be complete. We recommend contacting the local school district to confirm school assignments for this home.
Sell with ease on Zillow
Get a Zillow Showcase℠ listing at no additional cost and you could sell for —faster.
$1,307,600
2% more+$26,152
With Zillow Showcase(estimated)$1,333,752

