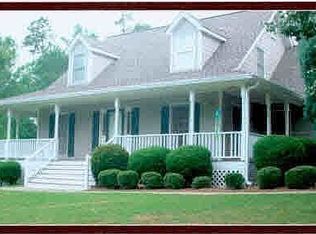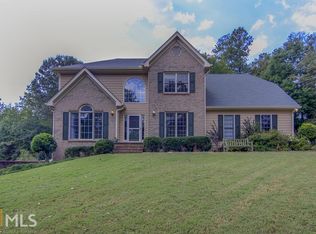MULTIPLE OFFERS**HIGHEST & BEST DUE BY 7PM 9/13**THE ONE YOU'VE BEEN SEARCHING FOR!!! Gorgeous Fayette County two story with finished basement on 7.5 acres! Whitewater Schools! Master bedroom on the main. But WAIT...there's more! Deattached garage/ 24x30 workshop with power and water. Beautiful shaker style kitchen cabinets with quartz countertops, stainless steel appliances and hardwood floors throughout kitchen, dining room, great room, and foyer. Spacious master bedroom with trey ceilings. Master bathroom has separate shower, dual vanities and garden tub. Huge screened in porch that makes a perfect retreat after a long day! Trex decking with a "dry below" system. Upstairs you will find two additional bedrooms, bonus room (could be 5th bedroom) and a loft that is perfect for an office! Basement has been finished right! No short cuts here. Nine foot ceilings, bedroom, full tile bathroom, great room, hobby (man cave) room, and even more room to finish. Owner has thought of everything! Plumbing for future kitchen if wanted in basement, and even plumbing for a future pool if desired. Beautiful property with creek in back and plenty of room for trails and the kids to play. This one is a must see and won't last long! Basement sq ft. is estimated. Please see showing remarks.
This property is off market, which means it's not currently listed for sale or rent on Zillow. This may be different from what's available on other websites or public sources.

