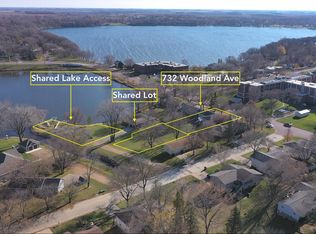Closed
$325,000
539 Kings Rd, Fairmont, MN 56031
3beds
2,957sqft
Single Family Residence
Built in 1969
10,454.4 Square Feet Lot
$284,400 Zestimate®
$110/sqft
$1,713 Estimated rent
Home value
$284,400
$259,000 - $307,000
$1,713/mo
Zestimate® history
Loading...
Owner options
Explore your selling options
What's special
RARE OPPORTUNITY! This well-crafted corner 3BR/2BA ranch home has lake access! The main floor features a welcoming living room, an informal dining room, an updated kitchen with stainless appliances, a full bathroom, and a sunroom that bathes in natural light. The walkout basement is perfect for entertaining, boasting a kitchenette, a billiard area, cozy rec area with wood-burning fireplace, and 3/4 bathroom. Additionally, there's a bonus room, or potential 4th bedroom, with the addition of an egress window. Outdoor living is enhanced by partial ownership in two additional parcels. Enjoy 1/3 undivided interest of a vacant lot located kitty-corner to the backyard, offering Sisseton Lake views from the back of the house. You’ll also have 1/12 undivided interest of a lakefront lot within walking distance, possibly place your own dock and boat lift, too! This unique property provides the perfect blend of comfortable living and lake life. Don’t miss this chance to own a piece of paradise!
Zillow last checked: 8 hours ago
Listing updated: October 05, 2025 at 12:02am
Listed by:
Kim Kreiss 507-848-8102,
EXIT Realty - Great Plains
Bought with:
The Jimmy & Jackie Team
RE/MAX TOTAL REALTY
Source: NorthstarMLS as distributed by MLS GRID,MLS#: 6595529
Facts & features
Interior
Bedrooms & bathrooms
- Bedrooms: 3
- Bathrooms: 2
- Full bathrooms: 1
- 3/4 bathrooms: 1
Bedroom 1
- Level: Main
- Area: 201.84 Square Feet
- Dimensions: 15.04x13.42
Bedroom 2
- Level: Main
- Area: 178.35 Square Feet
- Dimensions: 13.4x13.31
Bedroom 3
- Level: Main
- Area: 160.8 Square Feet
- Dimensions: 13.4x12
Bathroom
- Level: Main
- Area: 67.63 Square Feet
- Dimensions: 9.38x7.21
Bathroom
- Level: Basement
- Area: 52.78 Square Feet
- Dimensions: 8.17x6.46
Other
- Level: Basement
- Area: 288.18 Square Feet
- Dimensions: 22.10x13.04
Bonus room
- Level: Basement
- Area: 168.61 Square Feet
- Dimensions: 13.04x12.93
Dining room
- Level: Main
- Area: 111.14 Square Feet
- Dimensions: 11.17x9.95
Kitchen
- Level: Main
- Area: 96.43 Square Feet
- Dimensions: 9.84x9.80
Kitchen
- Level: Basement
- Area: 101.46 Square Feet
- Dimensions: 10.28x9.87
Living room
- Level: Main
- Area: 312.05 Square Feet
- Dimensions: 23.27x13.41
Living room
- Level: Basement
- Area: 153.16 Square Feet
- Dimensions: 12.98x11.8
Sun room
- Level: Main
- Area: 360.6 Square Feet
- Dimensions: 21.35x16.89
Utility room
- Level: Basement
- Area: 315.79 Square Feet
- Dimensions: 24.31x12.99
Heating
- Forced Air
Cooling
- Central Air
Appliances
- Included: Dishwasher, Disposal, Gas Water Heater, Microwave, Range, Refrigerator, Stainless Steel Appliance(s)
Features
- Central Vacuum
- Basement: Block,Partially Finished,Storage Space,Walk-Out Access
- Number of fireplaces: 1
- Fireplace features: Wood Burning
Interior area
- Total structure area: 2,957
- Total interior livable area: 2,957 sqft
- Finished area above ground: 1,613
- Finished area below ground: 874
Property
Parking
- Total spaces: 2
- Parking features: Attached, Concrete
- Attached garage spaces: 2
- Details: Garage Dimensions (24x23)
Accessibility
- Accessibility features: None
Features
- Levels: One
- Stories: 1
- Patio & porch: Patio
- Has view: Yes
- View description: East, North, Lake
- Has water view: Yes
- Water view: Lake
- Waterfront features: Lake View, Road Between Waterfront And Home, Waterfront Elevation(10-15), Waterfront Num(46002500), Lake Bottom(Rocky, Sand), Lake Acres(138), Lake Depth(19)
- Body of water: Sisseton
- Frontage length: Water Frontage: 160
Lot
- Size: 10,454 sqft
- Dimensions: 80 x 134
- Features: Corner Lot, Many Trees
Details
- Additional structures: Storage Shed
- Foundation area: 1344
- Parcel number: 231570250
- Zoning description: Residential-Single Family
Construction
Type & style
- Home type: SingleFamily
- Property subtype: Single Family Residence
Materials
- Vinyl Siding
- Roof: Age Over 8 Years,Asphalt
Condition
- Age of Property: 56
- New construction: No
- Year built: 1969
Utilities & green energy
- Electric: Circuit Breakers
- Gas: Natural Gas
- Sewer: City Sewer/Connected
- Water: City Water/Connected
Community & neighborhood
Location
- Region: Fairmont
- Subdivision: King Heights
HOA & financial
HOA
- Has HOA: Yes
- HOA fee: $80 annually
- Services included: Taxes
- Association name: none
- Association phone: 507-236-5295
Other
Other facts
- Road surface type: Paved
Price history
| Date | Event | Price |
|---|---|---|
| 10/4/2024 | Sold | $325,000+4.9%$110/sqft |
Source: | ||
| 9/6/2024 | Pending sale | $309,900$105/sqft |
Source: | ||
| 9/3/2024 | Listed for sale | $309,900$105/sqft |
Source: | ||
Public tax history
| Year | Property taxes | Tax assessment |
|---|---|---|
| 2025 | $2,842 -13.6% | $219,100 -4.2% |
| 2024 | $3,290 -5.6% | $228,700 -13.9% |
| 2023 | $3,484 +27.2% | $265,500 +1.3% |
Find assessor info on the county website
Neighborhood: 56031
Nearby schools
GreatSchools rating
- 3/10Fairmont Elementary SchoolGrades: PK-6Distance: 1.2 mi
- 6/10Fairmont High SchoolGrades: 7-12Distance: 1.4 mi

Get pre-qualified for a loan
At Zillow Home Loans, we can pre-qualify you in as little as 5 minutes with no impact to your credit score.An equal housing lender. NMLS #10287.
