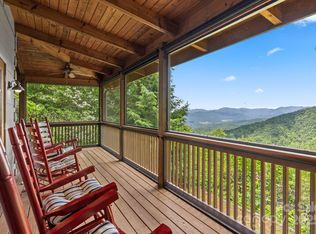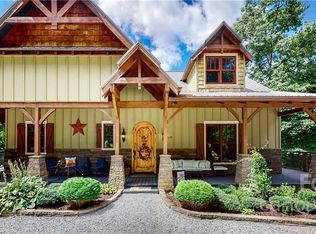Sold for $835,000 on 07/18/23
$835,000
539 Jim Cochran Rd, Franklin, NC 28734
2beds
--sqft
Residential
Built in 2015
1.73 Acres Lot
$886,400 Zestimate®
$--/sqft
$2,931 Estimated rent
Home value
$886,400
$824,000 - $957,000
$2,931/mo
Zestimate® history
Loading...
Owner options
Explore your selling options
What's special
Experience privacy, breathtaking views, and a convenient location as you watch the majestic hawks gracefully patrolling the valley floor from the expansive deck, or indulge in the vibrant local scene with its array of restaurants, shops just a short drive away. The spacious living area with its open floorplan and vaulted ceiling sets the stage for entertaining guests while also providing a cozy space to unwind.. Transition seamlessly from indoor to outdoor living as the covered deck invites you to bask in the splendor of the private outdoor, accentuated by mesmerizing sunsets. As night falls, immerse yourself in the soothing waters of the hot tub while reveling in some of the most stunning views the region has to offer. This custom-built home boasts exquisite features including Brazilian pecan flooring, a striking floor-to-ceiling stone fireplace, 8' alder doors, and custom pantry cabinets. The master suite showcases a luxurious 10' travertine shower and heated floors, offering a sanctuary of comfort and relaxation. The lower level features an additional sleeping space, a family room, a second kitchen, and a meticulously maintained two-car garage reminiscent of a showroom.
Zillow last checked: 8 hours ago
Listing updated: March 20, 2025 at 08:23pm
Listed by:
Judith Michaud (MLS Only),
Bhhs Meadows Mountain Realty (Mls),
John Muir,
Bhhs Meadows Mountain Realty (Mls)
Bought with:
Judith Michaud (MLS Only), 136884
Bhhs Meadows Mountain Realty (Mls)
Source: Carolina Smokies MLS,MLS#: 26030565
Facts & features
Interior
Bedrooms & bathrooms
- Bedrooms: 2
- Bathrooms: 3
- Full bathrooms: 3
- Main level bathrooms: 2
Primary bedroom
- Level: First
Bedroom 2
- Level: First
Dining room
- Level: First
Kitchen
- Level: First
Living room
- Level: First
Heating
- Electric, Propane, Heat Pump
Cooling
- Central Electric, Heat Pump
Appliances
- Included: Trash Compactor, Dishwasher, Disposal, Microwave, Gas Oven/Range, Refrigerator, Electric Water Heater
- Laundry: First Level
Features
- Bonus Room, Cathedral/Vaulted Ceiling, Kitchen Island, Large Master Bedroom, Living/Dining Room, Main Level Living, Primary w/Ensuite, Primary on Main Level, Open Floorplan, Pantry, Walk-In Closet(s), In-Law Floorplan
- Flooring: Hardwood, Other-See Remarks
- Doors: Doors-Insulated
- Windows: Insulated Windows, Window Treatments
- Basement: Full,Finished,Exterior Entry,Interior Entry,Finished Bath,Lower/Terrace
- Attic: Access Only
- Has fireplace: Yes
- Fireplace features: Gas Log
Interior area
- Living area range: 2201-2400 Square Feet
Property
Parking
- Parking features: Garage-Double Attached
- Attached garage spaces: 2
Features
- Patio & porch: Deck
- Has view: Yes
- View description: Long Range View, View Year Round
Lot
- Size: 1.73 Acres
- Features: Elevation over 3000
Details
- Parcel number: 7517044770
- Other equipment: Generator, Satellite Dish
Construction
Type & style
- Home type: SingleFamily
- Architectural style: Custom
- Property subtype: Residential
Materials
- HardiPlank Type
- Roof: Metal
Condition
- Year built: 2015
Utilities & green energy
- Sewer: Septic Tank
- Water: Well, See Remarks
- Utilities for property: Cell Service Available
Community & neighborhood
Location
- Region: Franklin
- Subdivision: Silver Ridge
HOA & financial
HOA
- HOA fee: $300 annually
Other
Other facts
- Listing terms: Cash,Conventional,VA Loan
- Road surface type: Paved, Gravel
Price history
| Date | Event | Price |
|---|---|---|
| 7/18/2023 | Sold | $835,000-2.9% |
Source: Carolina Smokies MLS #26030565 Report a problem | ||
| 6/29/2023 | Pending sale | $859,900 |
Source: HCMLS #101980 Report a problem | ||
| 6/15/2023 | Contingent | $859,900 |
Source: Carolina Smokies MLS #26030565 Report a problem | ||
| 6/14/2023 | Pending sale | $859,900 |
Source: BHHS broker feed #101980 Report a problem | ||
| 6/13/2023 | Contingent | $859,900 |
Source: HCMLS #101980 Report a problem | ||
Public tax history
| Year | Property taxes | Tax assessment |
|---|---|---|
| 2024 | $3,196 +5.7% | $869,240 |
| 2023 | $3,025 +99.3% | $869,240 +177.7% |
| 2022 | $1,518 +55.4% | $312,990 |
Find assessor info on the county website
Neighborhood: 28734
Nearby schools
GreatSchools rating
- 8/10Iotla ElementaryGrades: PK-4Distance: 5.6 mi
- 6/10Macon Middle SchoolGrades: 7-8Distance: 6.6 mi
- 6/10Franklin HighGrades: 9-12Distance: 6.3 mi
Schools provided by the listing agent
- High: Franklin
Source: Carolina Smokies MLS. This data may not be complete. We recommend contacting the local school district to confirm school assignments for this home.

Get pre-qualified for a loan
At Zillow Home Loans, we can pre-qualify you in as little as 5 minutes with no impact to your credit score.An equal housing lender. NMLS #10287.

