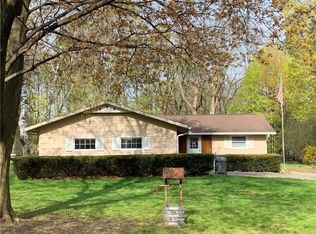Closed
$345,000
539 Holt Rd, Webster, NY 14580
3beds
2,186sqft
Single Family Residence
Built in 1990
0.5 Acres Lot
$388,400 Zestimate®
$158/sqft
$3,156 Estimated rent
Home value
$388,400
$369,000 - $408,000
$3,156/mo
Zestimate® history
Loading...
Owner options
Explore your selling options
What's special
Welcome to Holt Rd in the highly sought Webster school district. This 3 bedroom 2 bathroom home features a large kitchen making hosting and entertaining a breeze. The kitchen features sleek granite countertops as well as a wine and beverage cooler. Enjoy sitting in the living room with the vaulted ceilings, looking out into the backyard. The first floor features a primary bedroom, currently being used as an office now. Both bathrooms feature a Jack n Jill style allowing for ease and functionality. HVAC, Hot Water and Roof were all new in 2015. Backyard hosts a beautiful deck and additional space for gatherings around a fire! All in a large fenced in yard! Don't miss out on this beautiful home! Delayed negotiations until 12/4 at 5pm.
Zillow last checked: 8 hours ago
Listing updated: January 16, 2024 at 07:01am
Listed by:
Jenna C. May 585-626-0396,
Keller Williams Realty Greater Rochester,
James D White 585-503-4654,
Keller Williams Realty Greater Rochester
Bought with:
Samuel Schrimsher, 10401332430
Rise Real Estate Services LLC
Source: NYSAMLSs,MLS#: R1511820 Originating MLS: Rochester
Originating MLS: Rochester
Facts & features
Interior
Bedrooms & bathrooms
- Bedrooms: 3
- Bathrooms: 2
- Full bathrooms: 2
- Main level bathrooms: 1
- Main level bedrooms: 1
Bedroom 1
- Level: First
Bedroom 1
- Level: First
Heating
- Gas, Forced Air
Cooling
- Central Air
Appliances
- Included: Built-In Refrigerator, Dryer, Dishwasher, Exhaust Fan, Freezer, Disposal, Gas Oven, Gas Range, Gas Water Heater, Microwave, Refrigerator, Range Hood, See Remarks, Wine Cooler, Washer
Features
- Breakfast Bar, Ceiling Fan(s), Cathedral Ceiling(s), Den, Separate/Formal Dining Room, Entrance Foyer, Separate/Formal Living Room, Granite Counters, Kitchen Island, Sliding Glass Door(s), Bedroom on Main Level, Main Level Primary, Workshop
- Flooring: Carpet, Laminate, Tile, Varies
- Doors: Sliding Doors
- Windows: Skylight(s)
- Basement: Partially Finished
- Has fireplace: No
Interior area
- Total structure area: 2,186
- Total interior livable area: 2,186 sqft
Property
Parking
- Total spaces: 2
- Parking features: Attached, Garage
- Attached garage spaces: 2
Features
- Levels: Two
- Stories: 2
- Patio & porch: Deck
- Exterior features: Awning(s), Blacktop Driveway, Deck, Fully Fenced, Gravel Driveway
- Fencing: Full
Lot
- Size: 0.50 Acres
- Dimensions: 127 x 177
- Features: Residential Lot
Details
- Additional structures: Other
- Parcel number: 2654890641200001013000
- Special conditions: Standard
Construction
Type & style
- Home type: SingleFamily
- Architectural style: Contemporary
- Property subtype: Single Family Residence
Materials
- Aluminum Siding, Steel Siding, Vinyl Siding
- Foundation: Block
- Roof: Asphalt
Condition
- Resale
- Year built: 1990
Utilities & green energy
- Sewer: Connected
- Water: Connected, Public
- Utilities for property: High Speed Internet Available, Sewer Connected, Water Connected
Community & neighborhood
Location
- Region: Webster
Other
Other facts
- Listing terms: Cash,Conventional,FHA,VA Loan
Price history
| Date | Event | Price |
|---|---|---|
| 1/11/2024 | Sold | $345,000+38.6%$158/sqft |
Source: | ||
| 12/7/2023 | Pending sale | $249,000$114/sqft |
Source: | ||
| 12/5/2023 | Contingent | $249,000$114/sqft |
Source: | ||
| 11/29/2023 | Listed for sale | $249,000+30%$114/sqft |
Source: | ||
| 7/6/2015 | Sold | $191,500-8.8%$88/sqft |
Source: | ||
Public tax history
| Year | Property taxes | Tax assessment |
|---|---|---|
| 2024 | -- | $168,000 |
| 2023 | -- | $168,000 |
| 2022 | -- | $168,000 |
Find assessor info on the county website
Neighborhood: 14580
Nearby schools
GreatSchools rating
- 6/10Klem Road North Elementary SchoolGrades: PK-5Distance: 0.8 mi
- 7/10Willink Middle SchoolGrades: 6-8Distance: 1.6 mi
- 8/10Thomas High SchoolGrades: 9-12Distance: 1.8 mi
Schools provided by the listing agent
- District: Webster
Source: NYSAMLSs. This data may not be complete. We recommend contacting the local school district to confirm school assignments for this home.
