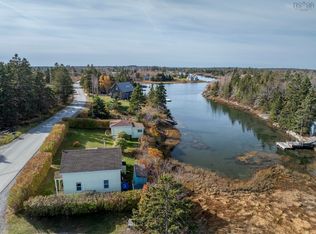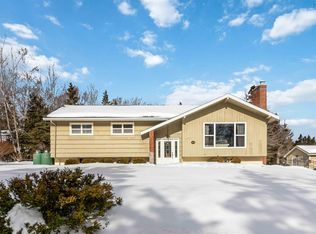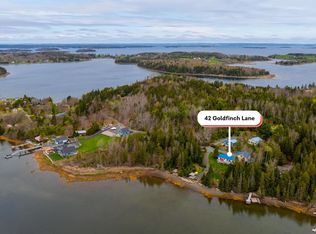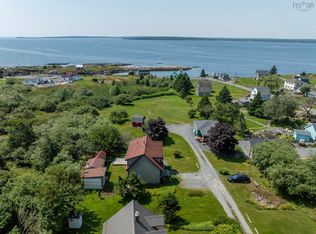This year round home, just over a five minutes' drive to town amenities, has over 200 ft of direct oceanfront on Tanner's Pass, a channel of water which separates Heckman's Island from Garden Lots on the outskirts of the historic UNESCO protected town of Lunenburg. The house is constructed on a rock shelf at the bridge over the inlet and this property affords privacy and a beautiful natural setting. With two levels of living space and a full bath on each floor, this home would be ideally suited as a shared, family, all-season, vacation home. The property also offers a water's edge boathouse converted to workshop (15x21), a separate studio off the main driveway (13x25), and garden shed (10x12). There is a wood burning stove on both the main floor and lower level and a large water-side deck has been constructed with ladder for swimming. This area has long been known as a sea-kayaking paradise and with its proximity to Lunenburg and all of its shops, cafes and restaurants would be well suited as vacation rental. For a buyer with an artist's /naturalist's spirit, looking for a property somewhat outside the box this property, seemingly isolated adjacent the common lands, would satisfy one's need. Conveniently located not much more than a five minute car ride to town in one of the prettiest spots in Lunenburg County. 2020-10-19
This property is off market, which means it's not currently listed for sale or rent on Zillow. This may be different from what's available on other websites or public sources.



