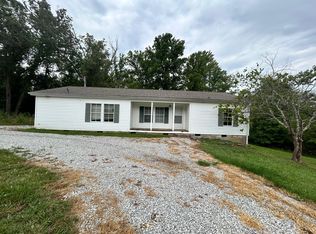Sold for $160,000 on 02/21/25
$160,000
539 Hacker Rd, Somerset, KY 42503
3beds
1,914sqft
Single Family Residence
Built in ----
0.35 Acres Lot
$165,000 Zestimate®
$84/sqft
$2,073 Estimated rent
Home value
$165,000
$140,000 - $193,000
$2,073/mo
Zestimate® history
Loading...
Owner options
Explore your selling options
What's special
Motivated Seller! The seller needs to relocate asap due to a job change. So this spacious brick ranch style home needs a new owner! The home is near Lee's Ford Marina & other amenities! The main floor has 3 bedrooms, 2 baths, a living room, eat-in kitchen, an office/formal dining room (currently a craft room) & utility room. The master bedroom has an en-suite. The home has a partially finished walk-out basement (with windows & patio doors) & a back deck also. The basement has so much potential for extra bedrooms/sleeping space, a family room, a home gym etc. There's a bathroom, some petitioned rooms & storage areas in the basement currently. The owner has removed kitchen cabinets due to plans to renovate the area. However, the timeline for relocating has been escalated. Bring an offer!
Zillow last checked: 8 hours ago
Listing updated: August 28, 2025 at 11:10pm
Listed by:
Jill Johnson 606-304-0730,
Eagle Realty & Development LLC,
Tammy Anger 606-219-5299,
Eagle Realty & Development LLC
Bought with:
Jill Johnson, 247548
Eagle Realty & Development LLC
Source: Imagine MLS,MLS#: 25000610
Facts & features
Interior
Bedrooms & bathrooms
- Bedrooms: 3
- Bathrooms: 3
- Full bathrooms: 2
- 1/2 bathrooms: 1
Primary bedroom
- Level: First
Bedroom 1
- Level: First
Bedroom 2
- Level: First
Bathroom 1
- Description: Full Bath
- Level: First
Bathroom 2
- Description: Full Bath
- Level: First
Bathroom 3
- Description: Half Bath
- Level: Lower
Den
- Level: First
Family room
- Level: Lower
Family room
- Level: Lower
Kitchen
- Level: First
Living room
- Level: First
Living room
- Level: First
Other
- Level: Lower
Other
- Level: Lower
Utility room
- Level: First
Heating
- Heat Pump
Cooling
- Heat Pump
Appliances
- Included: Refrigerator, Range
- Laundry: Electric Dryer Hookup, Washer Hookup
Features
- Eat-in Kitchen, Master Downstairs, Ceiling Fan(s)
- Flooring: Laminate
- Basement: Concrete,Full,Partially Finished,Walk-Out Access
Interior area
- Total structure area: 1,914
- Total interior livable area: 1,914 sqft
- Finished area above ground: 1,914
- Finished area below ground: 0
Property
Parking
- Parking features: Attached Garage, Basement, Driveway, Garage Faces Side
- Has garage: Yes
- Has uncovered spaces: Yes
Features
- Levels: One
- Patio & porch: Deck, Porch
- Has view: Yes
- View description: Rural
Lot
- Size: 0.35 Acres
Details
- Parcel number: 0491018.2
Construction
Type & style
- Home type: SingleFamily
- Architectural style: Ranch
- Property subtype: Single Family Residence
Materials
- Brick Veneer
- Foundation: Concrete Perimeter
- Roof: Shingle
Condition
- New construction: No
Utilities & green energy
- Sewer: Septic Tank
- Water: Public
Community & neighborhood
Location
- Region: Somerset
- Subdivision: Rural
Price history
| Date | Event | Price |
|---|---|---|
| 2/21/2025 | Sold | $160,000-15.7%$84/sqft |
Source: | ||
| 1/14/2025 | Pending sale | $189,900$99/sqft |
Source: | ||
| 1/14/2025 | Listed for sale | $189,900+4.3%$99/sqft |
Source: | ||
| 11/1/2024 | Listing removed | $182,000$95/sqft |
Source: | ||
| 10/18/2024 | Price change | $182,000-3.7%$95/sqft |
Source: | ||
Public tax history
| Year | Property taxes | Tax assessment |
|---|---|---|
| 2023 | -- | $160,000 |
| 2022 | -- | $160,000 |
| 2021 | -- | $160,000 +27% |
Find assessor info on the county website
Neighborhood: 42503
Nearby schools
GreatSchools rating
- 8/10Oak Hill Elementary SchoolGrades: K-5Distance: 2 mi
- 8/10Northern Middle SchoolGrades: 6-8Distance: 3.6 mi
- 8/10Southwestern High SchoolGrades: 9-12Distance: 2.1 mi
Schools provided by the listing agent
- Elementary: Pulaski Co
- Middle: Northern Pulaski
- High: Pulaski Co
Source: Imagine MLS. This data may not be complete. We recommend contacting the local school district to confirm school assignments for this home.

Get pre-qualified for a loan
At Zillow Home Loans, we can pre-qualify you in as little as 5 minutes with no impact to your credit score.An equal housing lender. NMLS #10287.
