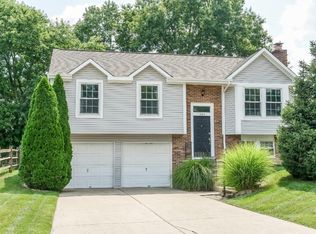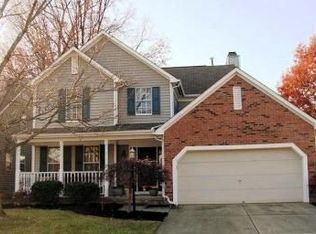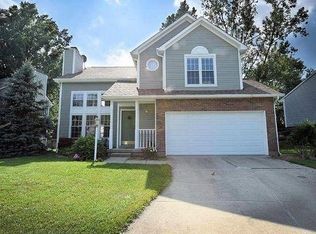Sold for $295,000
$295,000
539 Forest Ridge Ct, Cincinnati, OH 45244
4beds
2,374sqft
Single Family Residence
Built in 1989
6,991.38 Square Feet Lot
$293,100 Zestimate®
$124/sqft
$2,647 Estimated rent
Home value
$293,100
$278,000 - $308,000
$2,647/mo
Zestimate® history
Loading...
Owner options
Explore your selling options
What's special
This solid home offers peace of mind with major updates already complete, including a NEW ROOF, new HVAC system, and new Water Heater. Inside, you'll find spacious rooms, a functional layout, and timeless details waiting for your personal touch. The kitchen and baths are ready for updating, giving you the chance to add your style and create instant equity. Whether you're a homeowner looking for a smart investment or an investor seeking your next project, this property is a strong opportunity with endless potential. Sold ''As-Is''. No rentals allowed. Pre-list Inspection Report Available Upon Request
Zillow last checked: 8 hours ago
Listing updated: October 07, 2025 at 08:50am
Listed by:
Rhonda H. Everitt 513-290-1899,
Comey & Shepherd 513-489-2100
Bought with:
Brenda Griffin-Burling, 2017004137
Coldwell Banker Heritage
Source: Cincy MLS,MLS#: 1853119 Originating MLS: Cincinnati Area Multiple Listing Service
Originating MLS: Cincinnati Area Multiple Listing Service

Facts & features
Interior
Bedrooms & bathrooms
- Bedrooms: 4
- Bathrooms: 3
- Full bathrooms: 2
- 1/2 bathrooms: 1
Primary bedroom
- Features: Bath Adjoins
- Level: Second
- Area: 231
- Dimensions: 11 x 21
Bedroom 2
- Level: Second
- Area: 180
- Dimensions: 15 x 12
Bedroom 3
- Level: Second
- Area: 143
- Dimensions: 11 x 13
Bedroom 4
- Level: Second
- Area: 150
- Dimensions: 10 x 15
Bedroom 5
- Area: 0
- Dimensions: 0 x 0
Primary bathroom
- Features: Shower, Double Vanity
Bathroom 1
- Features: Full
- Level: Second
Bathroom 2
- Features: Full
- Level: Second
Bathroom 3
- Features: Partial
- Level: First
Dining room
- Level: First
- Area: 130
- Dimensions: 10 x 13
Family room
- Area: 234
- Dimensions: 18 x 13
Kitchen
- Features: Vinyl Floor, Wood Cabinets
- Area: 143
- Dimensions: 11 x 13
Living room
- Area: 224
- Dimensions: 16 x 14
Office
- Area: 0
- Dimensions: 0 x 0
Heating
- Forced Air, Gas
Cooling
- Central Air
Appliances
- Included: Dishwasher, Oven/Range, Refrigerator, Gas Water Heater
Features
- Natural Woodwork
- Windows: Vinyl
- Basement: Full,Concrete,Framed
- Number of fireplaces: 1
- Fireplace features: Wood Burning
Interior area
- Total structure area: 2,374
- Total interior livable area: 2,374 sqft
Property
Parking
- Total spaces: 2
- Parking features: Driveway, Garage Door Opener
- Attached garage spaces: 2
- Has uncovered spaces: Yes
Features
- Levels: Two
- Stories: 2
- Patio & porch: Patio, Porch
- Fencing: Wood
Lot
- Size: 6,991 sqft
Details
- Parcel number: 417201.016
- Zoning description: Residential
- Other equipment: Sump Pump
Construction
Type & style
- Home type: SingleFamily
- Architectural style: Transitional
- Property subtype: Single Family Residence
Materials
- Aluminum Siding, Brick, Wood Siding
- Foundation: Concrete Perimeter
- Roof: Shingle
Condition
- New construction: No
- Year built: 1989
Utilities & green energy
- Gas: Natural
- Sewer: Public Sewer
- Water: Public
Community & neighborhood
Location
- Region: Cincinnati
- Subdivision: Laurel Meadows
HOA & financial
HOA
- Has HOA: Yes
- HOA fee: $615 annually
- Services included: Pool
Other
Other facts
- Listing terms: No Special Financing,VA Loan
Price history
| Date | Event | Price |
|---|---|---|
| 10/7/2025 | Sold | $295,000-1.7%$124/sqft |
Source: | ||
| 9/12/2025 | Pending sale | $300,000$126/sqft |
Source: | ||
| 8/27/2025 | Listed for sale | $300,000+110.5%$126/sqft |
Source: | ||
| 6/29/2012 | Sold | $142,500-4.7%$60/sqft |
Source: | ||
| 7/22/2010 | Sold | $149,500+12%$63/sqft |
Source: | ||
Public tax history
| Year | Property taxes | Tax assessment |
|---|---|---|
| 2024 | $4,759 -0.1% | $92,200 |
| 2023 | $4,766 +19.8% | $92,200 +38.1% |
| 2022 | $3,979 -0.4% | $66,780 |
Find assessor info on the county website
Neighborhood: 45244
Nearby schools
GreatSchools rating
- NASummerside Elementary SchoolGrades: PK-5Distance: 0.7 mi
- 5/10West Clermont Middle SchoolGrades: 6-8Distance: 5 mi
- 6/10West Clermont High SchoolGrades: 9-12Distance: 3.9 mi
Get a cash offer in 3 minutes
Find out how much your home could sell for in as little as 3 minutes with a no-obligation cash offer.
Estimated market value
$293,100


