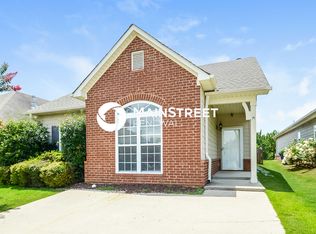Welcome to this beautifully updated and spacious home, perfectly situated in a serene neighborhood. This inviting residence boasts 3 generous bedrooms, a dedicated office space, and 2.5 modern baths.
The master suite is conveniently located on the main level, featuring a luxurious master bath. Upstairs, you'll find two additional bedrooms, a well-appointed office, and a full bath, ensuring plenty of space for family and guests. The main level also includes a stylish half bath and a convenient laundry room.
The heart of this home is its contemporary kitchen, equipped with a sleek stainless steel refrigerator and black appliances, creating a chic and cohesive look. Adjacent to the kitchen, enjoy casual meals in the cozy breakfast nook or host more formal gatherings in the elegant dining room.
The ground floor is graced with beautiful hardwood floors, while the second level offers plush carpeting for comfort. The family room, with its soaring high ceiling and inviting fireplace, is perfect for relaxing or entertaining. Ample windows throughout the home fill the space with natural light, creating a warm and welcoming atmosphere.
Step outside to the expansive backyard, where you'll find privacy fencing, breathtaking mountain views, and plenty of room for children to play freely.
Additional features include an attached two-car garage and access to the highly regarded Chelsea School System, ensuring an excellent education for your little ones. This home combines modern updates with thoughtful design to offer a perfect blend of style and functionality.
12 or 24 months lease available.
Smoking Policy: No smoking is permitted on the property.
Pet Policy: One or two small pets are allowed. Pets must be approved in advance and require pet fee of $250 per pet.
Credit and Income Requirements: Applicants must have a minimum credit score of 700. Additionally, household income must be at least three times the monthly rent amount.
House for rent
Accepts Zillow applications
$2,300/mo
539 Forest Lakes Dr, Sterrett, AL 35147
3beds
2,300sqft
Price may not include required fees and charges.
Single family residence
Available Mon Jul 7 2025
Cats, small dogs OK
Central air
Hookups laundry
Attached garage parking
Forced air
What's special
Generous bedroomsBreathtaking mountain viewsContemporary kitchenInviting fireplaceCozy breakfast nookLuxurious master bathSleek stainless steel refrigerator
- 2 days
- on Zillow |
- -- |
- -- |
Travel times
Facts & features
Interior
Bedrooms & bathrooms
- Bedrooms: 3
- Bathrooms: 3
- Full bathrooms: 2
- 1/2 bathrooms: 1
Heating
- Forced Air
Cooling
- Central Air
Appliances
- Included: Dishwasher, Microwave, Oven, Refrigerator, WD Hookup
- Laundry: Hookups
Features
- WD Hookup
- Flooring: Carpet, Hardwood, Tile
Interior area
- Total interior livable area: 2,300 sqft
Property
Parking
- Parking features: Attached
- Has attached garage: Yes
- Details: Contact manager
Features
- Exterior features: Heating system: Forced Air, Large Backyard, Office/Study
Details
- Parcel number: 095220005017000
Construction
Type & style
- Home type: SingleFamily
- Property subtype: Single Family Residence
Community & HOA
Location
- Region: Sterrett
Financial & listing details
- Lease term: 1 Year
Price history
| Date | Event | Price |
|---|---|---|
| 6/24/2025 | Listed for rent | $2,300+13.6%$1/sqft |
Source: Zillow Rentals | ||
| 9/14/2024 | Listing removed | $2,025$1/sqft |
Source: Zillow Rentals | ||
| 9/5/2024 | Price change | $2,025-2.6%$1/sqft |
Source: Zillow Rentals | ||
| 9/3/2024 | Price change | $2,080-1%$1/sqft |
Source: Zillow Rentals | ||
| 8/20/2024 | Price change | $2,100-6.7%$1/sqft |
Source: Zillow Rentals | ||
![[object Object]](https://photos.zillowstatic.com/fp/14db43fc333adc3970675cd9debaf83a-p_i.jpg)
