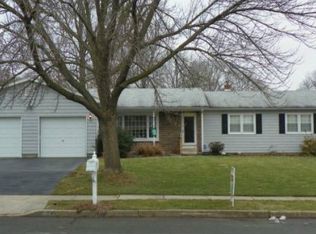Sold for $575,000
$575,000
539 Flock Rd, Hamilton, NJ 08690
4beds
2,296sqft
Single Family Residence
Built in 1980
0.35 Acres Lot
$594,500 Zestimate®
$250/sqft
$4,257 Estimated rent
Home value
$594,500
$529,000 - $672,000
$4,257/mo
Zestimate® history
Loading...
Owner options
Explore your selling options
What's special
Welcome home to this beautifully maintained Colonial located in the highly sought after Hamilton Square neighborhood of Crestwood. Spacious and thoughtfully designed, this home boasts four generously sized bedrooms and two and a half bathrooms, providing ample space for comfortable living and entertaining. Upon entering, you are greeted with a large foyer complete with a powder room, laundry room, and access to the two car garage. The formal living room leads you to the nicely sized dining room. The kitchen has been thoughtfully upgraded with newer countertops and stainless steel appliances, connecting to the spacious family room which overlooks the large fully fenced in backyard. The upper level features an oversized primary suite with a full bathroom and ample closet space. In addition, this level offers 3 nicely sized bedrooms and an additional full bathroom. The full basement provides a clean storage space or is ready to be finished to your liking. Also featured is the newer roof and HVAC system. With convenient access to major highways and public transportation, commuting to work or nearby amenities is effortless. Whether you're searching for your dream family home or an investment opportunity in a thriving community, this home offers the perfect combination of style, comfort, and convenience. Schedule your private showing today and experience the charm and convenience this home has to offer.
Zillow last checked: 8 hours ago
Listing updated: September 11, 2025 at 05:58pm
Listed by:
Kevin Delaney 609-218-4066,
Keller Williams Premier,
Listing Team: Delaney Realty Group
Bought with:
Joe Giancarli, RS345899
EXP Realty, LLC
Source: Bright MLS,MLS#: NJME2045972
Facts & features
Interior
Bedrooms & bathrooms
- Bedrooms: 4
- Bathrooms: 3
- Full bathrooms: 2
- 1/2 bathrooms: 1
- Main level bathrooms: 1
Basement
- Area: 0
Heating
- Forced Air, Natural Gas
Cooling
- Central Air, Electric
Appliances
- Included: Self Cleaning Oven, Dishwasher, Gas Water Heater
- Laundry: Main Level, Laundry Room
Features
- Butlers Pantry, Ceiling Fan(s), Eat-in Kitchen
- Flooring: Carpet, Vinyl, Tile/Brick
- Basement: Full,Unfinished
- Number of fireplaces: 1
Interior area
- Total structure area: 2,296
- Total interior livable area: 2,296 sqft
- Finished area above ground: 2,296
- Finished area below ground: 0
Property
Parking
- Total spaces: 6
- Parking features: Garage Door Opener, Driveway, Other, Attached
- Attached garage spaces: 2
- Uncovered spaces: 4
Accessibility
- Accessibility features: None
Features
- Levels: Two
- Stories: 2
- Exterior features: Sidewalks
- Pool features: None
Lot
- Size: 0.35 Acres
- Dimensions: 98.00 x 155.00
Details
- Additional structures: Above Grade, Below Grade
- Parcel number: 030171800003
- Zoning: RES
- Special conditions: Standard
Construction
Type & style
- Home type: SingleFamily
- Architectural style: Colonial
- Property subtype: Single Family Residence
Materials
- Frame
- Foundation: Block
- Roof: Shingle
Condition
- New construction: No
- Year built: 1980
Utilities & green energy
- Sewer: Public Sewer
- Water: Public
Community & neighborhood
Location
- Region: Hamilton
- Subdivision: Crestwood
- Municipality: HAMILTON TWP
Other
Other facts
- Listing agreement: Exclusive Right To Sell
- Ownership: Fee Simple
Price history
| Date | Event | Price |
|---|---|---|
| 10/18/2024 | Sold | $575,000$250/sqft |
Source: | ||
| 9/30/2024 | Pending sale | $575,000$250/sqft |
Source: | ||
| 9/24/2024 | Contingent | $575,000$250/sqft |
Source: | ||
| 9/10/2024 | Price change | $575,000-1.7%$250/sqft |
Source: | ||
| 8/27/2024 | Listed for sale | $585,000$255/sqft |
Source: | ||
Public tax history
| Year | Property taxes | Tax assessment |
|---|---|---|
| 2025 | $11,721 | $332,600 |
| 2024 | $11,721 +8% | $332,600 |
| 2023 | $10,853 | $332,600 |
Find assessor info on the county website
Neighborhood: Mercerville
Nearby schools
GreatSchools rating
- 5/10Morgan Elementary SchoolGrades: K-5Distance: 0.8 mi
- 3/10Emily C Reynolds Middle SchoolGrades: 6-8Distance: 1.7 mi
- 4/10Hamilton East-Steinert High SchoolGrades: 9-12Distance: 1.9 mi
Schools provided by the listing agent
- High: Steinart
- District: Hamilton Township
Source: Bright MLS. This data may not be complete. We recommend contacting the local school district to confirm school assignments for this home.
Get a cash offer in 3 minutes
Find out how much your home could sell for in as little as 3 minutes with a no-obligation cash offer.
Estimated market value
$594,500
