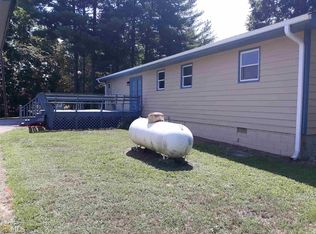Beautiful Ranch home with 3 spacious bedrooms and 2 full bathrooms on 5 acres. That's right 5 acres. Country living in a centralized location between McDonough and Downtown Stockbridge. Well maintained property with gorgeous hardwood floors and cozy carpet in the master. New paint throughout along with beautiful molding. newer flooring in kitchen and baths. This is the perfect home to create beautiful memories. One mile from Rockdale County. The front and back decks provide great entertainment spaces. The detached garage/shop is equipped with electricity and an alarm. it provides a great workspace for any handy-person. Please use SHOWINGTIME for appointments. Check SHOWINGTIME for alarm instructions. GPS for directions
This property is off market, which means it's not currently listed for sale or rent on Zillow. This may be different from what's available on other websites or public sources.
