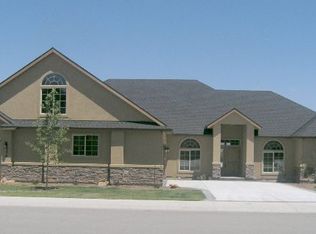This property is off market, which means it's not currently listed for sale or rent on Zillow. This may be different from what's available on other websites or public sources.
Sold
Zestimate®
$881,900
539 E Falling Branch Dr, Meridian, ID 83642
5beds
5baths
4,158sqft
Single Family Residence
Built in 2005
0.3 Acres Lot
$881,900 Zestimate®
$212/sqft
$4,034 Estimated rent
Home value
$881,900
$820,000 - $952,000
$4,034/mo
Zestimate® history
Loading...
Owner options
Explore your selling options
What's special
Zillow last checked: 8 hours ago
Listing updated: March 11, 2021 at 05:48pm
Listed by:
Patricia Johnston 208-703-7700,
RE/MAX of Boise,
James H Johnston,
RE/MAX of Boise
Bought with:
Gordon Hiatt
Realty ONE Group Professionals
Source: IMLS,MLS#: 98228962
Facts & features
Interior
Bedrooms & bathrooms
- Bedrooms: 5
- Bathrooms: 5
- Main level bathrooms: 1
- Main level bedrooms: 1
Primary bedroom
- Level: Upper
- Area: 420
- Dimensions: 20 x 21
Bedroom 2
- Level: Upper
- Area: 234
- Dimensions: 18 x 13
Bedroom 3
- Level: Upper
- Area: 192
- Dimensions: 16 x 12
Bedroom 4
- Level: Upper
- Area: 156
- Dimensions: 13 x 12
Bedroom 5
- Level: Main
- Area: 216
- Dimensions: 18 x 12
Dining room
- Level: Main
- Area: 270
- Dimensions: 18 x 15
Family room
- Level: Main
- Area: 288
- Dimensions: 18 x 16
Kitchen
- Level: Main
- Area: 304
- Dimensions: 19 x 16
Living room
- Level: Main
- Area: 360
- Dimensions: 24 x 15
Heating
- Forced Air, Natural Gas
Cooling
- Central Air
Appliances
- Included: Dishwasher, Disposal, Double Oven, Microwave, Oven/Range Built-In, Refrigerator
Features
- Bath-Master, Guest Room, Formal Dining, Family Room, Great Room, Breakfast Bar, Pantry, Number of Baths Main Level: 1, Number of Baths Upper Level: 3, Bonus Room Level: Upper
- Has basement: No
- Has fireplace: Yes
- Fireplace features: Three or More, Gas
Interior area
- Total structure area: 4,158
- Total interior livable area: 4,158 sqft
- Finished area above ground: 4,158
- Finished area below ground: 0
Property
Parking
- Total spaces: 3
- Parking features: Attached
- Attached garage spaces: 3
Features
- Levels: Two
Lot
- Size: 0.30 Acres
- Dimensions: 132.8 x 104
- Features: 10000 SF - .49 AC, Auto Sprinkler System
Details
- Parcel number: 6242270530
Construction
Type & style
- Home type: SingleFamily
- Property subtype: Single Family Residence
Materials
- Frame, Stone, Stucco
- Roof: Composition
Condition
- New Construction
- New construction: Yes
- Year built: 2005
Details
- Builder name: Westminister
Utilities & green energy
- Water: Public
- Utilities for property: Sewer Connected, Cable Connected
Community & neighborhood
Location
- Region: Meridian
- Subdivision: Observation Pt
HOA & financial
HOA
- Has HOA: Yes
- HOA fee: $300 annually
Other
Other facts
- Listing terms: Cash,Conventional
Price history
Price history is unavailable.
Public tax history
Tax history is unavailable.
Neighborhood: 83642
Nearby schools
GreatSchools rating
- 10/10Siena ElementaryGrades: PK-5Distance: 1.4 mi
- 10/10Victory Middle SchoolGrades: 6-8Distance: 1 mi
- 8/10Mountain View High SchoolGrades: 9-12Distance: 1.2 mi
Schools provided by the listing agent
- Elementary: Mary McPherson
- Middle: Lake Hazel
- High: Mountain View
- District: West Ada School District
Source: IMLS. This data may not be complete. We recommend contacting the local school district to confirm school assignments for this home.

Get pre-qualified for a loan
At Zillow Home Loans, we can pre-qualify you in as little as 5 minutes with no impact to your credit score.An equal housing lender. NMLS #10287.
