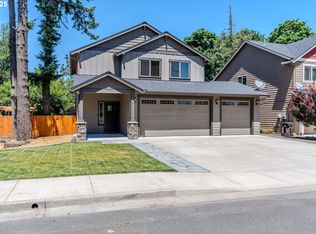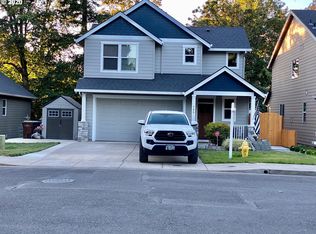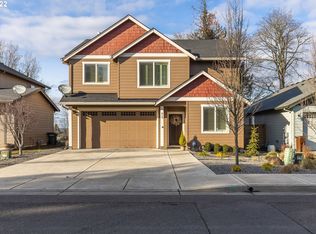Stunning new construction in Fairview!! Beautifully maintained single level beauty with vaulted ceiling, open concept living space that combines the light and bright living room, dining room and kitchen. Great for entertaining. Oversized 3 car garage. Walkable neighborhood with beautiful parks and trails nearby, just a few minutes from the Columbia River Gorge and Sandy River. Easy access to freeway, stores, restaurants and much more!
This property is off market, which means it's not currently listed for sale or rent on Zillow. This may be different from what's available on other websites or public sources.


