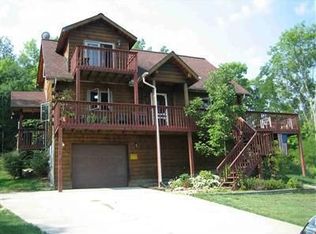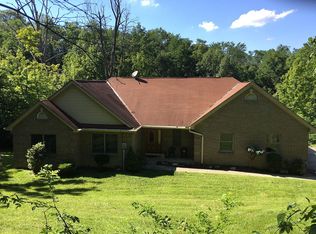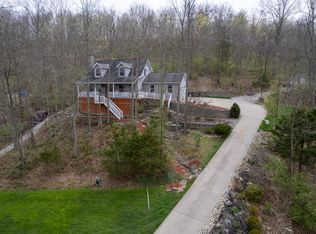Sold for $550,000 on 11/25/24
$550,000
539 Deer Run Rd, Cold Spring, KY 41076
3beds
2,059sqft
Single Family Residence, Residential
Built in 2002
1.4 Acres Lot
$562,500 Zestimate®
$267/sqft
$2,710 Estimated rent
Home value
$562,500
$523,000 - $608,000
$2,710/mo
Zestimate® history
Loading...
Owner options
Explore your selling options
What's special
Beautiful log cabin on 1.4 acres
Sold before sent
Zillow last checked: 8 hours ago
Listing updated: December 25, 2024 at 10:16pm
Listed by:
Margaret Womacks 513-312-1400,
Coldwell Banker Realty
Bought with:
Margaret Womacks, 212524
Coldwell Banker Realty
Source: NKMLS,MLS#: 625038
Facts & features
Interior
Bedrooms & bathrooms
- Bedrooms: 3
- Bathrooms: 4
- Full bathrooms: 3
- 1/2 bathrooms: 1
Primary bedroom
- Description: NONE
- Features: Hardwood Floors
- Level: First
- Area: 196
- Dimensions: 14 x 14
Bedroom 2
- Features: Carpet Flooring
- Level: Second
- Area: 190
- Dimensions: 19 x 10
Bedroom 3
- Features: Carpet Flooring
- Level: Second
- Area: 190
- Dimensions: 19 x 10
Other
- Features: Carpet Flooring
- Level: Basement
- Area: 0
- Dimensions: 0 x 0
Dining room
- Features: Carpet Flooring
- Level: First
- Area: 100
- Dimensions: 10 x 10
Family room
- Features: Carpet Flooring
- Level: First
- Area: 252
- Dimensions: 18 x 14
Great room
- Features: Carpet Flooring
- Level: Lower
- Area: 408
- Dimensions: 24 x 17
Kitchen
- Features: Wood Cabinets
- Level: First
- Area: 200
- Dimensions: 20 x 10
Heating
- Geothermal
Cooling
- Central Air
Appliances
- Included: Electric Cooktop, Convection Oven, Dishwasher, Disposal, Microwave
Features
- Beamed Ceilings, Cathedral Ceiling(s), High Ceilings, Wet Bar
- Basement: Full
- Attic: Storage
- Number of fireplaces: 2
- Fireplace features: Stone, Wood Burning
Interior area
- Total structure area: 2,059
- Total interior livable area: 2,059 sqft
Property
Parking
- Total spaces: 3
- Parking features: Attached, Garage, Garage Door Opener
- Attached garage spaces: 3
Features
- Levels: Multi/Split
- Stories: 1
- Patio & porch: Patio
- Has spa: Yes
- Spa features: Heated
Lot
- Size: 1.40 Acres
- Features: Wooded
Details
- Parcel number: 9999919907.13
Construction
Type & style
- Home type: SingleFamily
- Architectural style: Log
- Property subtype: Single Family Residence, Residential
Materials
- Wood Siding
- Foundation: Poured Concrete
- Roof: Shingle
Condition
- New construction: No
- Year built: 2002
Utilities & green energy
- Sewer: Septic Tank
- Water: Public
- Utilities for property: Cable Available
Community & neighborhood
Location
- Region: Cold Spring
Price history
| Date | Event | Price |
|---|---|---|
| 11/25/2024 | Sold | $550,000$267/sqft |
Source: | ||
| 7/28/2024 | Pending sale | $550,000+49.3%$267/sqft |
Source: | ||
| 3/31/2020 | Sold | $368,500+3.8%$179/sqft |
Source: Public Record Report a problem | ||
| 3/25/2020 | Listed for sale | $354,900$172/sqft |
Source: RE/MAX Affiliates #535007 Report a problem | ||
| 2/9/2020 | Pending sale | $354,900$172/sqft |
Source: RE/MAX Affiliates #535007 Report a problem | ||
Public tax history
| Year | Property taxes | Tax assessment |
|---|---|---|
| 2022 | $5,250 | $420,000 |
| 2021 | $5,250 +59.5% | $420,000 +59.5% |
| 2018 | $3,292 -2.1% | $263,400 |
Find assessor info on the county website
Neighborhood: 41076
Nearby schools
GreatSchools rating
- 8/10Donald E. Cline Elementary SchoolGrades: PK-5Distance: 1.8 mi
- 5/10Campbell County Middle SchoolGrades: 6-8Distance: 2.8 mi
- 9/10Campbell County High SchoolGrades: 9-12Distance: 5.6 mi
Schools provided by the listing agent
- Elementary: Campbell Ridge Elementary
- Middle: Campbell County Middle School
- High: Campbell County High
Source: NKMLS. This data may not be complete. We recommend contacting the local school district to confirm school assignments for this home.

Get pre-qualified for a loan
At Zillow Home Loans, we can pre-qualify you in as little as 5 minutes with no impact to your credit score.An equal housing lender. NMLS #10287.


