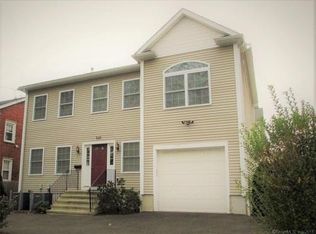This colonial style, standalone house/condo has been maintained perfectly and still shows like new! The first floor has an open floor plan with a large eat-in-kitchen with gorgeous cabinetry, granite counter-tops and stainless steel appliances, a dining room with sliders to an outdoor space, the living room has lots of light and a gas fireplace. The second floor has a large master suite including a spacious walk-in closet and a bathroom with a jet tub and stand up shower, the two additional bedrooms both have excellent closet space and share the double vanity bath with marble floors. The laundry is also on the second floor, along with an extra space for a desk or reading area. The large, walk up attic is perfect for all of your storage needs. The unfinished basement will blow your mind! It has 10 foot ceilings(!) and has plenty of space for expansion. This 3 bedroom, 2.5 bath condo has it all! An attached one car garage, gas heat and hot water, hardwood floors throughout and a short walk to Cove Beach, Chelsea Piers and the local nightlife! Furnished or unfurnished. Poss. 6 month rental.
This property is off market, which means it's not currently listed for sale or rent on Zillow. This may be different from what's available on other websites or public sources.
