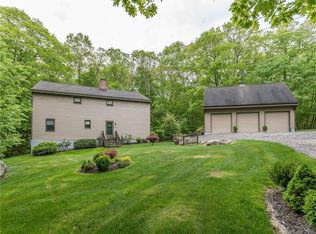Sold for $482,500 on 08/24/23
$482,500
539 Cornwall Bridge Road, Sharon, CT 06069
2beds
1,296sqft
Single Family Residence
Built in 1994
3.35 Acres Lot
$530,100 Zestimate®
$372/sqft
$3,000 Estimated rent
Home value
$530,100
$504,000 - $562,000
$3,000/mo
Zestimate® history
Loading...
Owner options
Explore your selling options
What's special
Hidden country cabin set high above Guinea Brook as it tumbles down to the Housatonic River. Ensconced in a copse of native trees yet drenched in sunlight is this 2 bedroom, 2 bathroom pine cabin complete with wood beams, oversized covered porch and native stone fireplace. The open floor plan style entails the living room, dinning and kitchen. The peaked ceilings clad in warm wood planking provide a sense of large yet cozy open space. The loft space offers library or office space and the second floor bedroom has huge closets and en-suite bathroom. There is a good sized bedroom on the main floor adjacent to a full bathroom and laundry closet. The full basement has space for storage or converted space and a walk out door to access the outsides. There is a large level yard with lush green grass just off the back deck. While a small shed provides additional storage space. Good quality for great value! 15 minutes to Metro North and points south.
Zillow last checked: 8 hours ago
Listing updated: August 25, 2023 at 01:29pm
Listed by:
Chris Garrity 860-488-5859,
Bain Real Estate 860-927-4646,
Toni Soule 860-927-4646,
Bain Real Estate
Bought with:
Jared Tedesco, RES.0821976
Litchfield County Real Estate
Source: Smart MLS,MLS#: 170574623
Facts & features
Interior
Bedrooms & bathrooms
- Bedrooms: 2
- Bathrooms: 2
- Full bathrooms: 2
Primary bedroom
- Features: Ceiling Fan(s), Full Bath, Hardwood Floor
- Level: Upper
- Area: 210 Square Feet
- Dimensions: 15 x 14
Bedroom
- Features: Wall/Wall Carpet
- Level: Main
- Area: 182 Square Feet
- Dimensions: 14 x 13
Dining room
- Features: Hardwood Floor, Sliders
- Level: Main
- Area: 126 Square Feet
- Dimensions: 14 x 9
Kitchen
- Level: Main
- Area: 132 Square Feet
- Dimensions: 12 x 11
Living room
- Features: Beamed Ceilings, Cathedral Ceiling(s), Fireplace, Hardwood Floor, Skylight, Wood Stove
- Level: Main
- Area: 210 Square Feet
- Dimensions: 15 x 14
Loft
- Features: Ceiling Fan(s), Hardwood Floor
- Level: Upper
- Area: 168 Square Feet
- Dimensions: 14 x 12
Other
- Level: Upper
- Area: 104 Square Feet
- Dimensions: 13 x 8
Heating
- Baseboard, Hot Water, Oil
Cooling
- Window Unit(s)
Appliances
- Included: Electric Range, Refrigerator, Dishwasher, Washer, Dryer, Water Heater
- Laundry: Main Level
Features
- Windows: Thermopane Windows
- Basement: Full,Unfinished,Concrete
- Attic: Access Via Hatch,None
- Number of fireplaces: 1
Interior area
- Total structure area: 1,296
- Total interior livable area: 1,296 sqft
- Finished area above ground: 1,296
Property
Parking
- Parking features: Paved, Driveway, Asphalt
- Has uncovered spaces: Yes
Features
- Patio & porch: Covered, Porch
- Exterior features: Rain Gutters
- Has view: Yes
- View description: Water
- Has water view: Yes
- Water view: Water
- Waterfront features: Waterfront, Brook
Lot
- Size: 3.35 Acres
- Features: Few Trees
Details
- Parcel number: 874292
- Zoning: 2
Construction
Type & style
- Home type: SingleFamily
- Architectural style: Cottage
- Property subtype: Single Family Residence
Materials
- Wood Siding
- Foundation: Concrete Perimeter
- Roof: Asphalt
Condition
- New construction: No
- Year built: 1994
Utilities & green energy
- Sewer: Septic Tank
- Water: Well
Green energy
- Energy efficient items: Windows
Community & neighborhood
Location
- Region: Sharon
- Subdivision: Ellsworth
Price history
| Date | Event | Price |
|---|---|---|
| 8/24/2023 | Sold | $482,500-3.1%$372/sqft |
Source: | ||
| 8/8/2023 | Pending sale | $498,000$384/sqft |
Source: | ||
| 6/7/2023 | Listed for sale | $498,000-9.5%$384/sqft |
Source: | ||
| 6/6/2023 | Listing removed | -- |
Source: Owner Report a problem | ||
| 5/31/2023 | Listed for sale | $550,000+1.9%$424/sqft |
Source: Owner Report a problem | ||
Public tax history
| Year | Property taxes | Tax assessment |
|---|---|---|
| 2025 | $3,154 +5.7% | $282,900 |
| 2024 | $2,985 +13.9% | $282,900 +55.4% |
| 2023 | $2,621 | $182,000 |
Find assessor info on the county website
Neighborhood: 06069
Nearby schools
GreatSchools rating
- NASharon Center SchoolGrades: K-8Distance: 5.6 mi
- 5/10Housatonic Valley Regional High SchoolGrades: 9-12Distance: 8.2 mi
Schools provided by the listing agent
- Elementary: Sharon Center
- High: Housatonic
Source: Smart MLS. This data may not be complete. We recommend contacting the local school district to confirm school assignments for this home.

Get pre-qualified for a loan
At Zillow Home Loans, we can pre-qualify you in as little as 5 minutes with no impact to your credit score.An equal housing lender. NMLS #10287.
Sell for more on Zillow
Get a free Zillow Showcase℠ listing and you could sell for .
$530,100
2% more+ $10,602
With Zillow Showcase(estimated)
$540,702