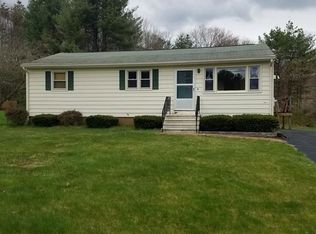OH -- Cancelled Offer accepted! Welcome home to 539 Cooper Rd! This 3 bedroom 1 1/2 bath Ranch home is set on 1/2 acre lot with lots of room for gardening & chickens with 2 large sheds! Spacious eat-in kitchen with breakfast bar, updated maple cabinetry & appliances, laminate tile flooring, living room with picture window brings in lots of natural light (hardwoods under carpeting per seller), main bedroom w/hardwoods, 2nd bedroom w/hardwoods, 3rd bedroom has carpeting currently used as an office, updated bathroom with pedestal sink, lower level has a partially finished area used as a home gym. Mitsubishi mini-split in kitchen cools the whole house per seller & there is a generator hookup too! Replacement windows with lifetime warranty (2010), recent vinyl siding (2018), 30 yr architectural roof shingles & plywood sheathing (2002), and new 3 bedroom septic system being installed for the new owner to be finished in next week! Be in for the holidays!
This property is off market, which means it's not currently listed for sale or rent on Zillow. This may be different from what's available on other websites or public sources.
