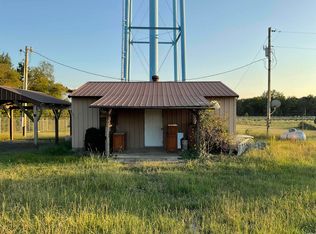Beautiful home on the river with a custom interior finish, sits on .66 acres +/-, located on the Cossatot River! This 864 sq. ft., 2 bedroom / 2 bath home has all the space you need inside and out, with a metal roof and a French drain system. Walk in and you're greeted with an open-floor concept, with a gas burning fireplace (thermostat controlled), vaulted ceilings and luxury-waterproof flooring throughout. The Master Bath has a walk-in closet and laundry area, walk-in shower, and Quartz Countertops. Whether you are standing in the living room, the dining room, or the kitchen, you get to soak in the breathtaking views of the river from the double-glass back doors. Just imagine sitting in this peaceful setting, or entertaining family and friends from the covered back deck, on the covered 600 sq. ft patio, or from the dock down by the river. This home is fully furnished and has a lot of storage space, including stainless steel appliances, washer and dryer, HVAC heat pump, and a 10x16 storage building for extra storage. It dead ends at the property, adding additional privacy and is partially fenced.
Active
$269,000
539 Clinton Crossing Rd, Gillham, AR 71841
2beds
864sqft
Est.:
Single Family Residence
Built in 2018
0.66 Acres Lot
$-- Zestimate®
$311/sqft
$-- HOA
What's special
Custom interior finishLot of storage spaceLuxury-waterproof flooringWasher and dryerWalk-in closetWalk-in showerMetal roof
- 337 days |
- 300 |
- 11 |
Zillow last checked: 8 hours ago
Listing updated: September 23, 2025 at 11:26pm
Listed by:
Robert W Gentry 870-279-5056,
Tri-Lakes Realty 870-584-2199
Source: CARMLS,MLS#: 25011039
Tour with a local agent
Facts & features
Interior
Bedrooms & bathrooms
- Bedrooms: 2
- Bathrooms: 2
- Full bathrooms: 2
Rooms
- Room types: Great Room
Dining room
- Features: Kitchen/Dining Combo, Living/Dining Combo
Heating
- Heat Pump
Cooling
- Electric
Appliances
- Included: Free-Standing Range, Microwave, Gas Range, Dishwasher, Refrigerator, Plumbed For Ice Maker, Washer, Dryer, Electric Water Heater
- Laundry: Washer Hookup, Electric Dryer Hookup, Laundry Room
Features
- Walk-In Closet(s), Other, Ceiling Fan(s), Walk-in Shower, Kit Counter-Formica, Pantry, Sheet Rock, Sheet Rock Ceiling, Vaulted Ceiling(s), Primary Bedroom/Main Lv, Guest Bedroom/Main Lv, Primary Bedroom Apart, 2 Bedrooms Same Level
- Flooring: Other, Laminate
- Doors: Insulated Doors
- Windows: Window Treatments, Insulated Windows
- Basement: None
- Has fireplace: Yes
- Fireplace features: Gas Starter, Gas Logs Present, Blower Fan, Glass Doors
- Furnished: Yes
Interior area
- Total structure area: 864
- Total interior livable area: 864 sqft
Property
Parking
- Total spaces: 1
- Parking features: Carport, One Car, Garage Faces Rear
- Has carport: Yes
Features
- Levels: One
- Stories: 1
- Patio & porch: Patio, Deck, Porch
- Exterior features: Storage
- Fencing: Partial
- Has view: Yes
- View description: River
- Has water view: Yes
- Water view: River
- Waterfront features: River, Dock Private, River Front
Lot
- Size: 0.66 Acres
- Features: Sloped, Level, Rural Property, River/Lake Area, Sloped Down
Details
- Parcel number: 00203853001
Construction
Type & style
- Home type: SingleFamily
- Property subtype: Single Family Residence
Materials
- Frame, Composition
- Foundation: Crawl Space
- Roof: Metal
Condition
- New construction: No
- Year built: 2018
Utilities & green energy
- Gas: Gas-Propane/Butane
- Sewer: Septic Tank
- Water: Public
- Utilities for property: Gas-Propane/Butane, Electric-Independent
Green energy
- Energy efficient items: Doors, Insulation
Community & HOA
Community
- Subdivision: Metes & Bounds
HOA
- Has HOA: No
Location
- Region: Gillham
Financial & listing details
- Price per square foot: $311/sqft
- Tax assessed value: $64,100
- Annual tax amount: $488
- Date on market: 3/22/2025
- Listing terms: VA Loan,FHA,Conventional,Cash
- Road surface type: Gravel, Other
Estimated market value
Not available
Estimated sales range
Not available
$917/mo
Price history
Price history
| Date | Event | Price |
|---|---|---|
| 9/17/2025 | Price change | $269,000-2.2%$311/sqft |
Source: | ||
| 3/22/2025 | Listed for sale | $275,000-6.8%$318/sqft |
Source: | ||
| 9/11/2023 | Listing removed | $295,000$341/sqft |
Source: | ||
| 3/21/2023 | Listed for sale | $295,000+570.5%$341/sqft |
Source: | ||
| 4/6/2018 | Sold | $44,000$51/sqft |
Source: | ||
Public tax history
Public tax history
| Year | Property taxes | Tax assessment |
|---|---|---|
| 2024 | $488 +5% | $12,345 +5% |
| 2023 | $465 +5.2% | $11,761 +5.2% |
| 2022 | $441 +5.5% | $11,177 +5.5% |
| 2021 | $418 +5.8% | $10,593 -17.4% |
| 2020 | $395 +71.4% | $12,820 +119.5% |
| 2019 | $231 | $5,840 |
| 2018 | $231 +14.2% | $5,840 |
| 2017 | $202 | $5,840 |
| 2016 | $202 | $5,840 |
| 2015 | $202 -1.9% | $5,840 -1.8% |
| 2014 | $206 +5.9% | $5,950 +5.9% |
| 2013 | $194 +31% | $5,620 +31% |
| 2012 | $148 | $4,290 |
| 2011 | $148 +8.3% | $4,290 +8.3% |
| 2010 | $137 +20% | $3,960 +20% |
| 2009 | $114 | $3,300 |
| 2008 | $114 | $3,300 |
Find assessor info on the county website
BuyAbility℠ payment
Est. payment
$1,358/mo
Principal & interest
$1250
Property taxes
$108
Climate risks
Neighborhood: 71841
Nearby schools
GreatSchools rating
- 8/10Dequeen Elementary SchoolGrades: 3-5Distance: 11.3 mi
- 7/10Dequeen Junior High SchoolGrades: 8-9Distance: 11.1 mi
- 6/10Dequeen High SchoolGrades: 10-12Distance: 11.1 mi

