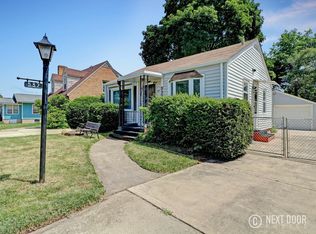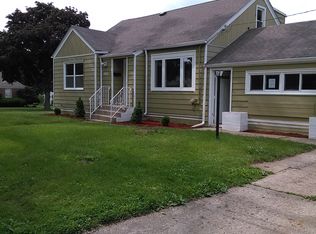Closed
$306,000
539 Cleveland Ave, Elgin, IL 60120
4beds
800sqft
Single Family Residence
Built in 1941
6,600 Square Feet Lot
$307,600 Zestimate®
$383/sqft
$2,566 Estimated rent
Home value
$307,600
$277,000 - $341,000
$2,566/mo
Zestimate® history
Loading...
Owner options
Explore your selling options
What's special
Welcome to this well-maintained 4-bedroom home! Featuring 1 full bath on the upper level and a convenient half bath with a stand-up shower in the basement. Enjoy peace of mind with numerous updates, including a new roof (2023), kitchen (2020), updated flooring (2017), and concrete driveway (2018) that accommodates 5-6 cars. Additional improvements include vinyl siding (2015), AC and furnace (2016), circuit breaker (2017), and water heater (2022). The basement includes laundry facilities, a large storage room with a workbench and built-in shelving, perfect for hobbies or home projects. A 2-car garage and Enjoy a spacious and well-kept backyard, perfect for relaxing, entertaining, or gardening. Plenty of room for outdoor seating, play areas, or future landscaping projects. AS IS. Multiple Offers recieved. Highest and Best by Monday 5/26 at 5pm.
Zillow last checked: 8 hours ago
Listing updated: July 12, 2025 at 07:42am
Listing courtesy of:
Vanessa Ceron 224-392-1914,
eXp Realty
Bought with:
Jonathan Cortez
Keller Williams Infinity
Source: MRED as distributed by MLS GRID,MLS#: 12365747
Facts & features
Interior
Bedrooms & bathrooms
- Bedrooms: 4
- Bathrooms: 2
- Full bathrooms: 1
- 1/2 bathrooms: 1
Primary bedroom
- Level: Second
- Area: 176 Square Feet
- Dimensions: 16X11
Bedroom 2
- Level: Second
- Area: 128 Square Feet
- Dimensions: 8X16
Bedroom 3
- Level: Main
- Area: 121 Square Feet
- Dimensions: 11X11
Bedroom 4
- Level: Main
- Area: 110 Square Feet
- Dimensions: 11X10
Kitchen
- Level: Main
- Area: 192 Square Feet
- Dimensions: 12X16
Heating
- Natural Gas
Cooling
- Central Air, Wall Unit(s)
Appliances
- Laundry: Laundry Chute
Features
- Basement: Partially Finished,Partial
Interior area
- Total structure area: 2,022
- Total interior livable area: 800 sqft
Property
Parking
- Total spaces: 5
- Parking features: Garage Door Opener, On Site, Garage Owned, Detached, Garage
- Garage spaces: 5
- Has uncovered spaces: Yes
Accessibility
- Accessibility features: No Disability Access
Features
- Stories: 2
Lot
- Size: 6,600 sqft
Details
- Parcel number: 06191130080000
- Special conditions: None
Construction
Type & style
- Home type: SingleFamily
- Property subtype: Single Family Residence
Materials
- Vinyl Siding
Condition
- New construction: No
- Year built: 1941
Utilities & green energy
- Sewer: Public Sewer
- Water: Public
Community & neighborhood
Location
- Region: Elgin
Other
Other facts
- Listing terms: Conventional
- Ownership: Fee Simple
Price history
| Date | Event | Price |
|---|---|---|
| 7/11/2025 | Sold | $306,000+5.5%$383/sqft |
Source: | ||
| 5/27/2025 | Pending sale | $290,000$363/sqft |
Source: | ||
| 5/23/2025 | Listed for sale | $290,000+184.3%$363/sqft |
Source: | ||
| 4/16/1998 | Sold | $102,000$128/sqft |
Source: Public Record | ||
Public tax history
| Year | Property taxes | Tax assessment |
|---|---|---|
| 2023 | $5,090 +3.5% | $21,000 |
| 2022 | $4,918 +52.2% | $21,000 +65.2% |
| 2021 | $3,232 -1.8% | $12,709 |
Find assessor info on the county website
Neighborhood: Southeast Elgin
Nearby schools
GreatSchools rating
- 3/10Huff Elementary SchoolGrades: PK-6Distance: 0.3 mi
- 3/10Ellis Middle SchoolGrades: 7-8Distance: 0.6 mi
- 2/10Elgin High SchoolGrades: 9-12Distance: 0.9 mi
Schools provided by the listing agent
- Elementary: Huff Elementary School
- Middle: Ellis Middle School
- High: Elgin High School
- District: 46
Source: MRED as distributed by MLS GRID. This data may not be complete. We recommend contacting the local school district to confirm school assignments for this home.

Get pre-qualified for a loan
At Zillow Home Loans, we can pre-qualify you in as little as 5 minutes with no impact to your credit score.An equal housing lender. NMLS #10287.
Sell for more on Zillow
Get a free Zillow Showcase℠ listing and you could sell for .
$307,600
2% more+ $6,152
With Zillow Showcase(estimated)
$313,752
