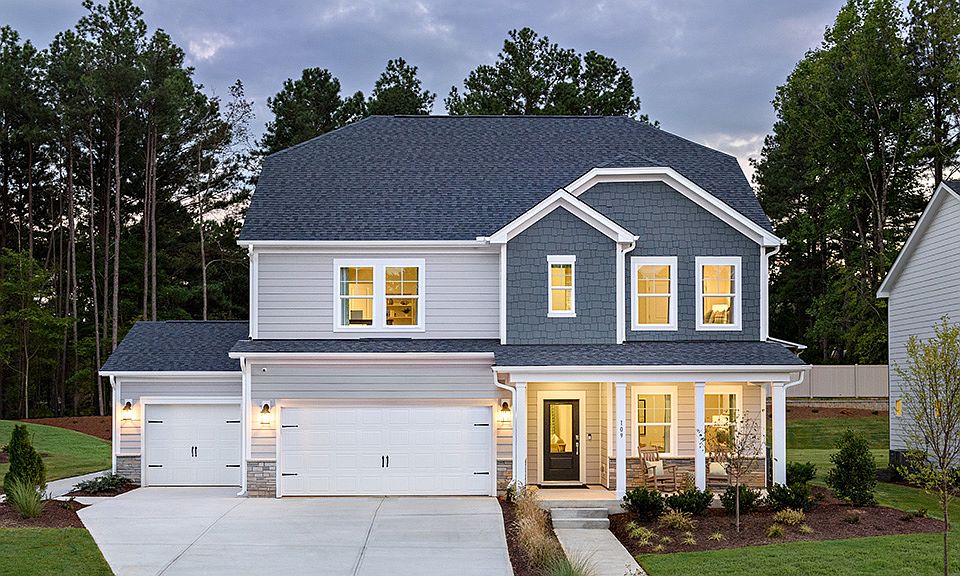What's Special: Close to Amenities | Model Plan | 1st Floor Guest Suite - New Construction - Ready Now! Built by America's Most Trusted Homebuilder. Welcome to the Hamilton at 539 Claftin Street in Hickory Grove! A spacious and versatile two-story home designed with flexibility in mind. This open-concept floor plan offers a main-level guest suite with a full bath. Perfect for visitors or a home office. The kitchen features a generous center island and casual dining area that flows into a bright, welcoming great room. Upstairs, a central loft connects three secondary bedrooms, a full bathroom, and a private primary suite with stylish finishes and a roomy walk-in closet. In Hickory Grove you'll enjoy top-rated Lee County schools and the small-town charm of Sanford - complete with local shops, dining, and outdoor fun, all close to home. Additional highlights include: additional windows added in the dining room, tray ceiling in the primary bedroom, large shower in the primary bathroom, main floor bedroom with a full bathroom close by, an additional sink in bathroom 2 upstairs, mudroom bench at the garage entry, and traditional stair railing. Photos are for representative purposes only. MLS#751464
New construction
$429,999
539 Claftin St, Sanford, NC 27330
5beds
2,929sqft
Est.:
Single Family Residence
Built in 2025
10,118.99 Square Feet Lot
$-- Zestimate®
$147/sqft
$70/mo HOA
What's special
Stylish finishesCentral loftTray ceilingLarge showerGenerous center islandAdditional sinkMudroom bench
Call: (910) 773-5974
- 10 days |
- 15 |
- 2 |
Zillow last checked: 7 hours ago
Listing updated: October 07, 2025 at 11:25am
Listed by:
KEILA KARNSUND,
TAYLOR MORRISON OF THE CAROLINAS
Source: LPRMLS,MLS#: 751464 Originating MLS: Longleaf Pine Realtors
Originating MLS: Longleaf Pine Realtors
Travel times
Schedule tour
Select your preferred tour type — either in-person or real-time video tour — then discuss available options with the builder representative you're connected with.
Facts & features
Interior
Bedrooms & bathrooms
- Bedrooms: 5
- Bathrooms: 3
- Full bathrooms: 3
Heating
- Electric, Forced Air, Gas, Zoned
Cooling
- Central Air
Appliances
- Included: Dishwasher, Electric Water Heater, Gas Range, Microwave, Range
- Laundry: In Unit, Upper Level
Features
- Breakfast Area, Bathtub, Tray Ceiling(s), Dining Area, Coffered Ceiling(s), Separate/Formal Dining Room, Double Vanity, Entrance Foyer, Eat-in Kitchen, Great Room, Kitchen Island, Kitchen/Dining Combo, Loft, Living/Dining Room, Bath in Primary Bedroom, Open Concept, Open Floorplan, Other, Pantry, Quartz Counters, See Remarks
- Flooring: Laminate, Tile, Carpet
- Basement: None
- Has fireplace: No
- Fireplace features: None
Interior area
- Total interior livable area: 2,929 sqft
Property
Parking
- Total spaces: 2
- Parking features: Attached, Garage, Garage Door Opener
- Attached garage spaces: 2
Features
- Patio & porch: Front Porch, Patio, Porch
- Exterior features: Other, Porch, Patio, Rain Gutters
Lot
- Size: 10,118.99 Square Feet
- Features: < 1/4 Acre, Interior Lot
Details
- Parcel number: NALOT124
- Special conditions: Standard
Construction
Type & style
- Home type: SingleFamily
- Architectural style: Craftsman
- Property subtype: Single Family Residence
Materials
- Brick, Fiber Cement
Condition
- New Construction
- New construction: Yes
- Year built: 2025
Details
- Builder name: Taylor Morrison
- Warranty included: Yes
Utilities & green energy
- Sewer: Public Sewer
- Water: Public
Community & HOA
Community
- Features: Street Lights, Sidewalks
- Subdivision: Hickory Grove
HOA
- Has HOA: Yes
- HOA fee: $70 monthly
- HOA name: Hickory Grove
Location
- Region: Sanford
Financial & listing details
- Price per square foot: $147/sqft
- Date on market: 10/7/2025
- Cumulative days on market: 11 days
- Listing terms: Cash,Conventional,FHA,Other,VA Loan
- Inclusions: NA
- Exclusions: NA
- Ownership: Less than a year
- Road surface type: Paved
About the community
Playground
Discover spacious new homes at Hickory Grove in charming Sanford, NC-where open-concept living and small-town character are just two reasons you'll love it here. Located near US-1 and US-501, this community offers easy access to Raleigh, Fort Bragg and nearby parks, trails and farms. Choose from 2-story, single-family homes with flexible floor plans. Students can thrive at top-rated Lee County Schools, while everyone can enjoy outdoor adventures, local agri-tourism and vibrant community events all around your new community.
Find more reasons to love our new homes for sale in Sanford, NC, below.
Source: Taylor Morrison

