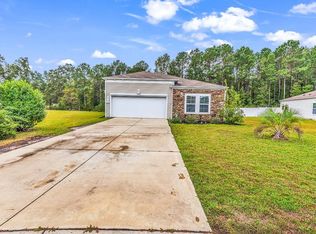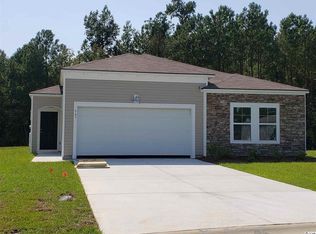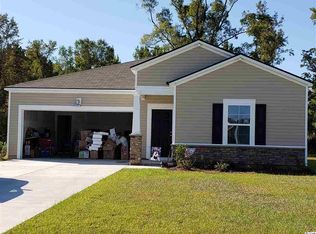Sold for $278,000
$278,000
539 Carrick Loop, Longs, SC 29568
4beds
1,874sqft
Single Family Residence
Built in 2019
0.46 Acres Lot
$268,700 Zestimate®
$148/sqft
$2,100 Estimated rent
Home value
$268,700
$250,000 - $290,000
$2,100/mo
Zestimate® history
Loading...
Owner options
Explore your selling options
What's special
Own this home for less than you can rent!! Discover your next home in the charming Arbor Glen community of Loris. This four-bedroom, two-bath home, built in 2019, offers a modern touch with the tranquility of nearly half an acre. With a spacious layout and thoughtful design, this home provides ample room for families, remote work, and entertaining. Enjoy the open-concept living spaces that is perfect for everyday living. Nestled on .46 acres, this property offers a peaceful retreat with the convenience of being just a short drive from downtown Loris and Myrtle Beach. Arbor Glen is known for its welcoming atmosphere and access to outdoor activities, making it an ideal spot for those seeking a balance of community and privacy. Whether you're looking to enjoy quiet evenings at home or explore the vibrant local area, this home offers the perfect backdrop for your next chapter.
Zillow last checked: 8 hours ago
Listing updated: December 23, 2024 at 06:38am
Listed by:
Todd Palmer Cell:843-945-0123,
EXP Realty LLC
Bought with:
Lora Serral, 105011
EXP Realty LLC
Source: CCAR,MLS#: 2422473 Originating MLS: Coastal Carolinas Association of Realtors
Originating MLS: Coastal Carolinas Association of Realtors
Facts & features
Interior
Bedrooms & bathrooms
- Bedrooms: 4
- Bathrooms: 2
- Full bathrooms: 2
Primary bedroom
- Features: Linen Closet, Main Level Master, Walk-In Closet(s)
Primary bathroom
- Features: Dual Sinks, Separate Shower, Vanity
Dining room
- Features: Family/Dining Room, Kitchen/Dining Combo, Living/Dining Room
Kitchen
- Features: Kitchen Exhaust Fan, Kitchen Island, Pantry, Stainless Steel Appliances, Solid Surface Counters
Other
- Features: Bedroom on Main Level, Entrance Foyer
Heating
- Central, Electric
Cooling
- Central Air
Appliances
- Included: Dishwasher, Disposal, Microwave, Range, Refrigerator, Range Hood
- Laundry: Washer Hookup
Features
- Bedroom on Main Level, Entrance Foyer, Kitchen Island, Stainless Steel Appliances, Solid Surface Counters
- Flooring: Carpet, Laminate, Tile
- Doors: Insulated Doors, Storm Door(s)
Interior area
- Total structure area: 2,436
- Total interior livable area: 1,874 sqft
Property
Parking
- Total spaces: 4
- Parking features: Attached, Garage, Two Car Garage
- Attached garage spaces: 2
Features
- Levels: One
- Stories: 1
- Patio & porch: Rear Porch, Front Porch, Patio
- Exterior features: Porch, Patio
- Pool features: Community, Outdoor Pool
Lot
- Size: 0.46 Acres
- Features: Corner Lot, City Lot
Details
- Additional parcels included: ,
- Parcel number: 25909030020
- Zoning: Resident
- Special conditions: None
Construction
Type & style
- Home type: SingleFamily
- Architectural style: Ranch
- Property subtype: Single Family Residence
Materials
- Foundation: Slab
Condition
- Resale
- Year built: 2019
Utilities & green energy
- Water: Public
- Utilities for property: Cable Available, Electricity Available, Natural Gas Available, Other, Phone Available, Sewer Available, Underground Utilities, Water Available
Green energy
- Energy efficient items: Doors, Windows
Community & neighborhood
Community
- Community features: Clubhouse, Golf Carts OK, Recreation Area, Long Term Rental Allowed, Pool
Location
- Region: Longs
- Subdivision: Arbor Glen
HOA & financial
HOA
- Has HOA: Yes
- HOA fee: $49 monthly
- Amenities included: Clubhouse, Owner Allowed Golf Cart, Owner Allowed Motorcycle, Pet Restrictions, Tenant Allowed Golf Cart, Tenant Allowed Motorcycle
- Services included: Association Management, Common Areas, Legal/Accounting, Pool(s), Recreation Facilities
Other
Other facts
- Listing terms: Cash,Conventional,FHA,Portfolio Loan
Price history
| Date | Event | Price |
|---|---|---|
| 12/20/2024 | Sold | $278,000+1.1%$148/sqft |
Source: | ||
| 11/25/2024 | Contingent | $275,000$147/sqft |
Source: | ||
| 11/19/2024 | Price change | $275,000-1.8%$147/sqft |
Source: | ||
| 10/21/2024 | Price change | $280,000-6.7%$149/sqft |
Source: | ||
| 10/15/2024 | Price change | $300,000-4.8%$160/sqft |
Source: | ||
Public tax history
Tax history is unavailable.
Neighborhood: 29568
Nearby schools
GreatSchools rating
- 3/10Daisy Elementary SchoolGrades: PK-5Distance: 9.2 mi
- 3/10Loris Middle SchoolGrades: 6-8Distance: 10 mi
- 4/10Loris High SchoolGrades: 9-12Distance: 10.7 mi
Schools provided by the listing agent
- Elementary: Daisy Elementary School
- Middle: Loris Middle School
- High: Loris High School
Source: CCAR. This data may not be complete. We recommend contacting the local school district to confirm school assignments for this home.

Get pre-qualified for a loan
At Zillow Home Loans, we can pre-qualify you in as little as 5 minutes with no impact to your credit score.An equal housing lender. NMLS #10287.


