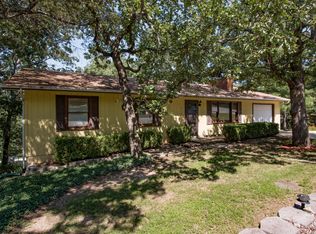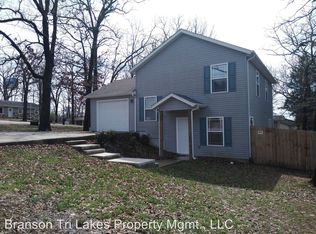Located just minutes from the Branson Hills Walmart Supercenter and 65 Highway, this offering features an open floorplan with a dining room and a breakfast area. A spacious family room provides two entertainment areas. The residence is nestled in on a quiet wooded lot and has a basement storage area as well as a shed.
This property is off market, which means it's not currently listed for sale or rent on Zillow. This may be different from what's available on other websites or public sources.

