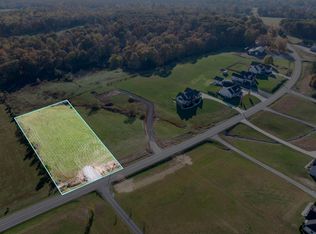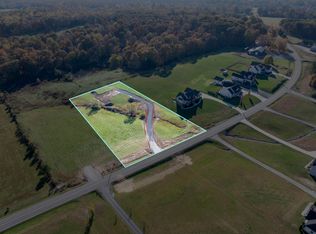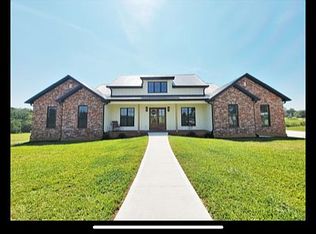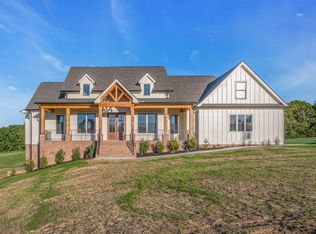Closed
$1,450,000
539 Buddy Rd, Burns, TN 37029
4beds
3,789sqft
Single Family Residence, Residential
Built in 2023
15 Acres Lot
$1,519,800 Zestimate®
$383/sqft
$5,175 Estimated rent
Home value
$1,519,800
$1.20M - $1.91M
$5,175/mo
Zestimate® history
Loading...
Owner options
Explore your selling options
What's special
CUSTOM - MOVE IN READY! 15 +/- ACRES -PRIVATE GUEST HOUSE. Over 2500 sq ft partial finish bsmnt, makes this home OVER 5800 sq ft under roof! This One Yr Old home has room for everyone. Perfect for Multi-generational Living or AirBnb. Thermador Appliances, Stunning Granite Counters, Huge walk-in pantry. Expansive Open Living and Dining. Sep Office. 3 BDRMS and 2.5 BA on Main Level. Upstairs find a huge BDR w/ Full Bath, tons of space, perfect for Teen Suite/Gym, Home School or Art Studio with GORGEOUS VIEW! Outdoor Entertainment Decks/Porches, Stocked Spring-Fed Pond, Hot Tub, Firepit and Private Shooting Berm. Basement foundation has 12" POURED CONCRETE WALLS, Storm Safe room, installed elec, plumbing and split unit. Pump room is ready for setup w/sep breaker ready for pool hookup. Main home and Guest home are on separate utilities and septic. Easy access I-40 and I-840 and only 40 miles to Nashville airport *Please do not go on Property without Agent. Check out Drone Video in media!
Zillow last checked: 8 hours ago
Listing updated: November 14, 2024 at 02:07pm
Listing Provided by:
Renea Veach 615-686-8813,
Realty Executives Hometown Living
Bought with:
Brandon Butler, 343676
Synergy Realty Network, LLC
Source: RealTracs MLS as distributed by MLS GRID,MLS#: 2690690
Facts & features
Interior
Bedrooms & bathrooms
- Bedrooms: 4
- Bathrooms: 5
- Full bathrooms: 4
- 1/2 bathrooms: 1
- Main level bedrooms: 3
Bedroom 1
- Features: Dressing Room
- Level: Dressing Room
- Area: 240 Square Feet
- Dimensions: 15x16
Bedroom 2
- Features: Extra Large Closet
- Level: Extra Large Closet
- Area: 182 Square Feet
- Dimensions: 14x13
Bedroom 3
- Features: Extra Large Closet
- Level: Extra Large Closet
- Area: 144 Square Feet
- Dimensions: 12x12
Bonus room
- Features: Second Floor
- Level: Second Floor
- Area: 580 Square Feet
- Dimensions: 29x20
Dining room
- Features: Combination
- Level: Combination
- Area: 240 Square Feet
- Dimensions: 20x12
Kitchen
- Area: 264 Square Feet
- Dimensions: 22x12
Living room
- Area: 380 Square Feet
- Dimensions: 20x19
Heating
- ENERGY STAR Qualified Equipment, Natural Gas
Cooling
- Central Air, Electric
Appliances
- Included: Dishwasher, ENERGY STAR Qualified Appliances, Microwave, Refrigerator, Double Oven, Gas Oven, Cooktop, Instant Hot Water
- Laundry: Electric Dryer Hookup, Washer Hookup
Features
- Ceiling Fan(s), Entrance Foyer, Extra Closets, High Ceilings, Pantry, Walk-In Closet(s), Wet Bar, Primary Bedroom Main Floor, High Speed Internet
- Flooring: Wood, Tile
- Basement: Combination
- Number of fireplaces: 2
- Fireplace features: Gas, Living Room
Interior area
- Total structure area: 3,789
- Total interior livable area: 3,789 sqft
- Finished area above ground: 3,389
- Finished area below ground: 400
Property
Parking
- Total spaces: 6
- Parking features: Garage Door Opener, Garage Faces Side
- Garage spaces: 2
- Uncovered spaces: 4
Features
- Levels: Three Or More
- Stories: 2
- Patio & porch: Deck, Covered, Porch, Patio
- Has spa: Yes
- Spa features: Private
- Has view: Yes
- View description: Water
- Has water view: Yes
- Water view: Water
- Waterfront features: Pond
Lot
- Size: 15 Acres
- Features: Level, Private
Details
- Additional structures: Guest House, Storm Shelter
- Parcel number: 112 00502 000
- Special conditions: Standard
- Other equipment: Air Purifier
Construction
Type & style
- Home type: SingleFamily
- Architectural style: Traditional
- Property subtype: Single Family Residence, Residential
Materials
- Masonite, Brick
- Roof: Metal
Condition
- New construction: No
- Year built: 2023
Utilities & green energy
- Sewer: Septic Tank
- Water: Public
- Utilities for property: Electricity Available, Water Available
Green energy
- Energy efficient items: Windows, Insulation, Water Heater
Community & neighborhood
Security
- Security features: Carbon Monoxide Detector(s), Smoke Detector(s)
Location
- Region: Burns
- Subdivision: Buddy Road
Price history
| Date | Event | Price |
|---|---|---|
| 11/14/2024 | Sold | $1,450,000-8.8%$383/sqft |
Source: | ||
| 10/17/2024 | Pending sale | $1,590,000$420/sqft |
Source: | ||
| 8/12/2024 | Listed for sale | $1,590,000-3.6%$420/sqft |
Source: | ||
| 8/9/2024 | Listing removed | -- |
Source: | ||
| 7/25/2024 | Price change | $1,650,000-2.4%$435/sqft |
Source: | ||
Public tax history
| Year | Property taxes | Tax assessment |
|---|---|---|
| 2025 | $5,269 | $311,775 |
| 2024 | $5,269 +29.4% | $311,775 +79.9% |
| 2023 | $4,072 +177.8% | $173,275 +177.8% |
Find assessor info on the county website
Neighborhood: 37029
Nearby schools
GreatSchools rating
- 9/10Stuart Burns Elementary SchoolGrades: PK-5Distance: 3.2 mi
- 8/10Burns Middle SchoolGrades: 6-8Distance: 3.7 mi
- 5/10Dickson County High SchoolGrades: 9-12Distance: 4.2 mi
Schools provided by the listing agent
- Elementary: Stuart Burns Elementary
- Middle: Burns Middle School
- High: Dickson County High School
Source: RealTracs MLS as distributed by MLS GRID. This data may not be complete. We recommend contacting the local school district to confirm school assignments for this home.
Get a cash offer in 3 minutes
Find out how much your home could sell for in as little as 3 minutes with a no-obligation cash offer.
Estimated market value
$1,519,800
Get a cash offer in 3 minutes
Find out how much your home could sell for in as little as 3 minutes with a no-obligation cash offer.
Estimated market value
$1,519,800



