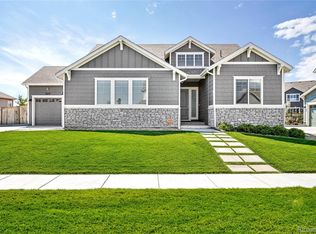Sold for $620,000
$620,000
539 Buckskin Rd, Berthoud, CO 80513
3beds
3,297sqft
Residential-Detached, Residential
Built in 2021
10,187 Square Feet Lot
$614,100 Zestimate®
$188/sqft
$3,250 Estimated rent
Home value
$614,100
$583,000 - $645,000
$3,250/mo
Zestimate® history
Loading...
Owner options
Explore your selling options
What's special
This immaculately cared for 3 bedroom home is only 3.5 years old and backs up to community open space adjacent to the home, and a nearby dog park. Enjoy your own personal putting green in the beautifully landscaped back yard, cozy up to the stacked stone surround fireplace in the living room, or "live for the weekend" with the ample storage for cars, toys, and recreational vehicles in the 4 car garage- this home has it all! Natural light abounds and the open-concept layout seamlessly connects the living area with entertaining in your spacious prep area/kitchen. Kitchen highlights include Whirlpool gas range, stainless steel appliances, Maple Lancaster cabinetry, an oversized pantry, and a breakfast bar island. Relax with friends and family on your covered back patio for golden summer evening gatherings. Fabulous curb appeal- with mountain views from most areas of property this is a "must-see" and won't last long! The backyard is xeriscaped and the putting green is superb!
Zillow last checked: 8 hours ago
Listing updated: January 11, 2025 at 09:20am
Listed by:
Robert Shearman 303-945-5509
Bought with:
Non-IRES Agent
Non-IRES
Source: IRES,MLS#: 1019490
Facts & features
Interior
Bedrooms & bathrooms
- Bedrooms: 3
- Bathrooms: 3
- Full bathrooms: 2
- 1/2 bathrooms: 1
Primary bedroom
- Area: 252
- Dimensions: 14 x 18
Bedroom 2
- Area: 100
- Dimensions: 10 x 10
Bedroom 3
- Area: 100
- Dimensions: 10 x 10
Dining room
- Area: 130
- Dimensions: 10 x 13
Kitchen
- Area: 198
- Dimensions: 11 x 18
Heating
- Forced Air
Cooling
- Central Air
Appliances
- Included: Gas Range/Oven, Dishwasher, Refrigerator, Disposal
- Laundry: Upper Level
Features
- Eat-in Kitchen, Open Floorplan, Walk-In Closet(s), Open Floor Plan, Walk-in Closet
- Flooring: Tile
- Basement: Full,Unfinished
- Has fireplace: Yes
- Fireplace features: Gas
Interior area
- Total structure area: 3,297
- Total interior livable area: 3,297 sqft
- Finished area above ground: 2,261
- Finished area below ground: 1,036
Property
Parking
- Total spaces: 4
- Parking features: Garage - Attached
- Attached garage spaces: 4
- Details: Garage Type: Attached
Accessibility
- Accessibility features: Level Lot
Features
- Levels: Two
- Stories: 2
- Patio & porch: Patio
- Exterior features: Lighting
- Fencing: Partial
- Has view: Yes
- View description: Mountain(s)
Lot
- Size: 10,187 sqft
- Features: Sidewalks, Lawn Sprinkler System
Details
- Parcel number: R1673431
- Zoning: RES
- Special conditions: Private Owner
Construction
Type & style
- Home type: SingleFamily
- Architectural style: Contemporary/Modern
- Property subtype: Residential-Detached, Residential
Materials
- Wood/Frame, Stone
- Roof: Composition
Condition
- Not New, Previously Owned
- New construction: No
- Year built: 2021
Utilities & green energy
- Gas: Natural Gas
- Sewer: City Sewer
- Water: City Water, Public
- Utilities for property: Natural Gas Available, Cable Available
Community & neighborhood
Location
- Region: Berthoud
- Subdivision: Prairiestar Filing 5 First Add
Other
Other facts
- Listing terms: Cash,Conventional,FHA,VA Loan
- Road surface type: Paved, Asphalt
Price history
| Date | Event | Price |
|---|---|---|
| 1/10/2025 | Sold | $620,000-4.6%$188/sqft |
Source: | ||
| 12/6/2024 | Pending sale | $649,900$197/sqft |
Source: | ||
| 10/29/2024 | Listed for sale | $649,900$197/sqft |
Source: | ||
| 10/16/2024 | Pending sale | $649,900$197/sqft |
Source: | ||
| 9/27/2024 | Price change | $649,900-6.5%$197/sqft |
Source: | ||
Public tax history
| Year | Property taxes | Tax assessment |
|---|---|---|
| 2024 | $5,988 +29.8% | $42,887 -1% |
| 2023 | $4,615 +33.8% | $43,302 +38.2% |
| 2022 | $3,449 +43393.6% | $31,323 +32.5% |
Find assessor info on the county website
Neighborhood: 80513
Nearby schools
GreatSchools rating
- 9/10Carrie Martin Elementary SchoolGrades: PK-5Distance: 1.1 mi
- 4/10Bill Reed Middle SchoolGrades: 6-8Distance: 3.8 mi
- 6/10Thompson Valley High SchoolGrades: 9-12Distance: 3.4 mi
Schools provided by the listing agent
- Elementary: Carrie Martin
- Middle: Bill Reed
- High: Thompson Valley
Source: IRES. This data may not be complete. We recommend contacting the local school district to confirm school assignments for this home.
Get a cash offer in 3 minutes
Find out how much your home could sell for in as little as 3 minutes with a no-obligation cash offer.
Estimated market value
$614,100
