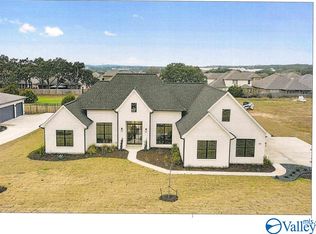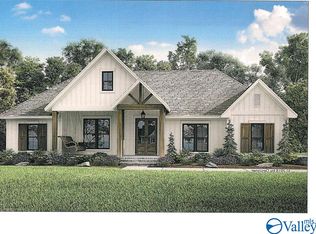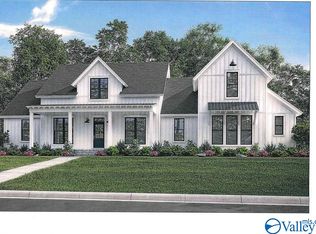Sold for $775,000
$775,000
539 Boys Ranch Rd, Hartselle, AL 35640
5beds
3,407sqft
Single Family Residence
Built in 2023
2.8 Acres Lot
$764,500 Zestimate®
$227/sqft
$3,439 Estimated rent
Home value
$764,500
$619,000 - $948,000
$3,439/mo
Zestimate® history
Loading...
Owner options
Explore your selling options
What's special
Country Living Close to City Conveniences! With in minutes to Decatur/Hartselle.5 Bed, 3.5 Bath Brick Home Only 1 Year Old. Beautiful open floor planw/ gourmet kitchen, fabulous walk in pantry w/ desk area perfect for keeping up with the family schedules, quartz counter tops, gas range, coffee bar, breakfast island fabulous for hanging out w/ family and friends. Home boasts of 10 foot ceilings, 8 foot interior doors, gas log stone fireplace and hand scraped LVP flooring! Exquisite master bedroom and glamourous master bath featuring soaking tub, walk through shower w/ multiple heads and a to die for master closet w/ closet maid organizers. Covered patio w/ fireplace. Chicken Coop/house convey
Zillow last checked: 8 hours ago
Listing updated: May 19, 2025 at 11:44am
Listed by:
Teri Harriman 256-227-6004,
RE/MAX Platinum
Bought with:
Nathia Urban, 142930
Capstone Realty
Source: ValleyMLS,MLS#: 21870308
Facts & features
Interior
Bedrooms & bathrooms
- Bedrooms: 5
- Bathrooms: 4
- Full bathrooms: 3
- 1/2 bathrooms: 1
Primary bedroom
- Features: 10’ + Ceiling, Ceiling Fan(s), Recessed Lighting, Sitting Area, Smooth Ceiling, Walk-In Closet(s), LVP
- Level: First
- Area: 255
- Dimensions: 15 x 17
Bedroom 2
- Features: 10’ + Ceiling, Recessed Lighting, Smooth Ceiling, Walk-In Closet(s), LVP
- Level: First
- Area: 143
- Dimensions: 11 x 13
Bedroom 3
- Features: 10’ + Ceiling, Smooth Ceiling, Walk-In Closet(s), LVP
- Level: First
- Area: 154
- Dimensions: 11 x 14
Bedroom 4
- Features: 10’ + Ceiling, Recessed Lighting, Smooth Ceiling, Walk-In Closet(s)
- Level: First
- Area: 121
- Dimensions: 11 x 11
Bedroom 5
- Features: Smooth Ceiling, LVP Flooring
- Level: Second
Dining room
- Features: 10’ + Ceiling, Smooth Ceiling, LVP
- Level: First
- Area: 143
- Dimensions: 11 x 13
Kitchen
- Features: 10’ + Ceiling, Eat-in Kitchen, Kitchen Island, Pantry, Recessed Lighting, Smooth Ceiling, LVP, Quartz
- Level: First
- Area: 168
- Dimensions: 12 x 14
Living room
- Features: 10’ + Ceiling, Ceiling Fan(s), Fireplace, Recessed Lighting, Smooth Ceiling, LVP
- Level: First
- Area: 400
- Dimensions: 20 x 20
Laundry room
- Features: Built-in Features, LVP Flooring
- Level: First
- Area: 70
- Dimensions: 7 x 10
Heating
- Central 2
Cooling
- Multi Units
Appliances
- Included: Dishwasher, Gas Oven, Tankless Water Heater
Features
- Has basement: No
- Number of fireplaces: 2
- Fireplace features: Outside, Gas Log, Two
Interior area
- Total interior livable area: 3,407 sqft
Property
Parking
- Parking features: Garage-Three Car, Garage-Attached, Garage Door Opener, Garage Faces Side, Driveway-Concrete
Features
- Levels: Two
- Stories: 2
Lot
- Size: 2.80 Acres
- Dimensions: 209 x 578 x 210 x 588
Details
- Parcel number: 1308340000007.004
Construction
Type & style
- Home type: SingleFamily
- Property subtype: Single Family Residence
Materials
- Foundation: Slab
Condition
- New construction: No
- Year built: 2023
Details
- Builder name: GILLETTE LAND DEVELOPMENT LLC
Utilities & green energy
- Sewer: Septic Tank
- Water: Public
Community & neighborhood
Location
- Region: Hartselle
- Subdivision: Metes And Bounds
Price history
| Date | Event | Price |
|---|---|---|
| 5/16/2025 | Sold | $775,000-3.1%$227/sqft |
Source: | ||
| 3/25/2025 | Pending sale | $799,900$235/sqft |
Source: | ||
| 12/4/2024 | Listed for sale | $799,900$235/sqft |
Source: | ||
| 12/3/2024 | Listing removed | $799,900$235/sqft |
Source: | ||
| 9/6/2024 | Listed for sale | $799,900+12%$235/sqft |
Source: | ||
Public tax history
| Year | Property taxes | Tax assessment |
|---|---|---|
| 2024 | $2,104 | $57,680 |
Find assessor info on the county website
Neighborhood: 35640
Nearby schools
GreatSchools rating
- 9/10Danville-Neel Elementary SchoolGrades: PK-4Distance: 4 mi
- 3/10Danville Middle SchoolGrades: 5-8Distance: 5 mi
- 3/10Danville High SchoolGrades: 9-12Distance: 5 mi
Schools provided by the listing agent
- Elementary: Danville-Neel
- Middle: Danville
- High: Danville
Source: ValleyMLS. This data may not be complete. We recommend contacting the local school district to confirm school assignments for this home.
Get pre-qualified for a loan
At Zillow Home Loans, we can pre-qualify you in as little as 5 minutes with no impact to your credit score.An equal housing lender. NMLS #10287.
Sell for more on Zillow
Get a Zillow Showcase℠ listing at no additional cost and you could sell for .
$764,500
2% more+$15,290
With Zillow Showcase(estimated)$779,790


