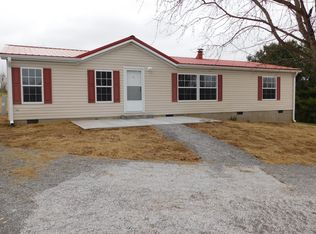4 bedroom, 2 bath home on beautiful 3 acre lot with black topped driveway(just sealed last year), huge fenced in yard (fence is in great shape), the entire property has chainlink and the driveway can be closed off too just by closing a gate or leave it open for easy entry. Large building in the backyard for lawnmowers, carts, atvs, gardening, etc. Electric is ran to the backyard and to the building as well. Roofed porch at backdoor with large concrete patio area, great for patio furniture sets, basketball goal, or barbecues. From the driveway/carport is concrete sidewalk leads to open Front porch with amazing veiws of the country and farmland Metal roof was put on 7 years ago. The original manufactured electrical system was totally replaced and upgraded to standard electric 10 years ago. Gas logs(in fireplace), stove/oven, dishwasher will stay. Refrigerator optional. Home has a large open floor plan with Kitchen, dining room, living room and family room all open to eachother. Kitchen, family room,laundry, bathrooms, and front entry way are linoleum. Rest of the house is carpet. Pine tree row in back for extra privacy Bricked mailbox Fireplace coat closet bar with countertop eat in kitchen alot of cabinetry and counter space Windows in this house are very large and are in all rooms. Master suite with large walk in closet has large bathroom with shower as well as garden tub and dual sinks and vanities. The other three bedrooms (one is being used as an office) and bathroom are on the other side of the house. Two of the other bedrooms are large with lg walk in closets too. Bathroom has linen storage area, a double sink vanity, and shower/tub combo. This property is great for family with a love of the country and privacy. Lake is just a few minutes drive and Sally brown nature reserve right down the road.
This property is off market, which means it's not currently listed for sale or rent on Zillow. This may be different from what's available on other websites or public sources.
