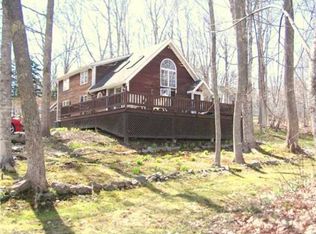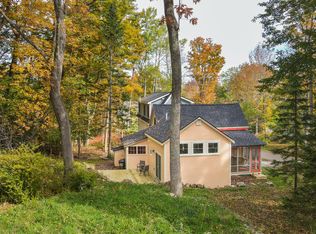Closed
$535,000
539 Bluff Road, Northport, ME 04849
3beds
1,915sqft
Single Family Residence
Built in 1920
0.51 Acres Lot
$542,600 Zestimate®
$279/sqft
$2,576 Estimated rent
Home value
$542,600
Estimated sales range
Not available
$2,576/mo
Zestimate® history
Loading...
Owner options
Explore your selling options
What's special
Just a short stroll from the water, and all of the amenities of Bayside Village, this wonderful 3 bedroom year round home is sure to please. With many recent improvements, including a newly finished lower level with a full bathroom, office area, bedroom, laundry, and TV room. The primary bedroom and bathroom are on the first floor, along with a large open living room with cathedral ceilings, a well appointed kitchen, and a wonderful glass enclosed dining and family room with a woodstove which overlooks the back yard, and out to a beautiful wooded area abutting the Northport Golf Club. The Seller recently added two heat pumps for heating and cooling, as well a Rinnai heater and a propane stove for heat in the lower level. There is also a third bedroom option on the second floor which is currently being used as a craft space. Outside you'll find great off street parking, beautiful gardens, and a lovely stone patio area in the back yard. There is also a great shed building for extra storage. This fantastic cottage offers Bayside living at it's very best.
Zillow last checked: 8 hours ago
Listing updated: May 01, 2025 at 08:03am
Listed by:
Legacy Properties Sotheby's International Realty
Bought with:
Camden Coast Real Estate
Source: Maine Listings,MLS#: 1614012
Facts & features
Interior
Bedrooms & bathrooms
- Bedrooms: 3
- Bathrooms: 3
- Full bathrooms: 2
- 1/2 bathrooms: 1
Primary bedroom
- Level: First
Bedroom 2
- Level: Second
Bedroom 3
- Level: Basement
Bonus room
- Features: Heat Stove
- Level: Basement
Dining room
- Features: Heat Stove
- Level: First
Family room
- Features: Heat Stove
- Level: First
Kitchen
- Level: First
Laundry
- Level: Basement
Living room
- Features: Cathedral Ceiling(s)
- Level: First
Heating
- Direct Vent Heater, Heat Pump, Stove, Space Heater
Cooling
- Heat Pump
Appliances
- Included: Dishwasher, Dryer, Gas Range, Refrigerator, Washer
Features
- 1st Floor Primary Bedroom w/Bath, Storage
- Flooring: Concrete, Tile, Wood
- Basement: Interior Entry,Finished,Partial
- Has fireplace: No
Interior area
- Total structure area: 1,915
- Total interior livable area: 1,915 sqft
- Finished area above ground: 1,205
- Finished area below ground: 710
Property
Parking
- Parking features: Gravel, 1 - 4 Spaces
Features
- Patio & porch: Patio, Porch
- Has view: Yes
- View description: Trees/Woods
Lot
- Size: 0.51 Acres
- Features: Near Golf Course, Near Public Beach, Near Shopping, Near Town, Level, Open Lot, Landscaped, Wooded
Details
- Additional structures: Shed(s)
- Parcel number: NRPRMU05L023
- Zoning: Residential
- Other equipment: Internet Access Available
Construction
Type & style
- Home type: SingleFamily
- Architectural style: Cottage
- Property subtype: Single Family Residence
Materials
- Wood Frame, Shingle Siding, Wood Siding
- Roof: Membrane,Metal,Shingle
Condition
- Year built: 1920
Utilities & green energy
- Electric: Circuit Breakers
- Sewer: Public Sewer
- Water: Public
Community & neighborhood
Location
- Region: Northport
Other
Other facts
- Road surface type: Paved
Price history
| Date | Event | Price |
|---|---|---|
| 5/1/2025 | Pending sale | $525,000-1.9%$274/sqft |
Source: | ||
| 4/30/2025 | Sold | $535,000+1.9%$279/sqft |
Source: | ||
| 2/14/2025 | Contingent | $525,000$274/sqft |
Source: | ||
| 2/7/2025 | Listed for sale | $525,000+94.8%$274/sqft |
Source: | ||
| 3/24/2021 | Listing removed | -- |
Source: Owner Report a problem | ||
Public tax history
| Year | Property taxes | Tax assessment |
|---|---|---|
| 2024 | $3,266 +10% | $142,200 +0.7% |
| 2023 | $2,969 +9.4% | $141,200 |
| 2022 | $2,715 +6.2% | $141,200 |
Find assessor info on the county website
Neighborhood: 04849
Nearby schools
GreatSchools rating
- 10/10Edna Drinkwater SchoolGrades: K-8Distance: 0.4 mi

Get pre-qualified for a loan
At Zillow Home Loans, we can pre-qualify you in as little as 5 minutes with no impact to your credit score.An equal housing lender. NMLS #10287.

