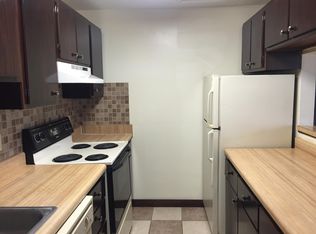Sold for $245,000 on 05/30/23
$245,000
539 Berlin Rd, Huron, OH 44839
3beds
1,383sqft
Single Family Residence
Built in 1973
0.63 Acres Lot
$296,800 Zestimate®
$177/sqft
$1,859 Estimated rent
Home value
$296,800
$282,000 - $315,000
$1,859/mo
Zestimate® history
Loading...
Owner options
Explore your selling options
What's special
Price Reduction! Is This The Perfect Home For Your Growing Family Or Do You Want An Investment Vrbo? This Deceivingly Large Home Boasts 1,300 Plus Sq. Ft On The Main Floor And 1300 Sq. Ft Mostly Finished Basement. It's Walking Distance To The Beach And Centrally Located Huron. The Living Room Features A Fireplace And Built Ins That Add Character. The Eat-in Kitchen Dining Area Have French Doors To The Private Deck. It Also Has Hardwood Floors And Oak Cabinets Along With A Built In Wall Oven And Dishwasher. The Main Floor Has 3 Bedrooms, Including The Cozy Master Suite And An Additional Full Bath. Heading To The Basement You Can Kick Off Your Shoes In The Large Family Room To Watch The Games And Serve Food From The Kitchen Located Behind The Bar. It Includes A Gas Stove, Refrigerator And Sink With Counter. No Need To Run Up And Down Stairs To Entertain. The Basement Also Includes Another Bedroom, 1/2 Bath, A Laundry Room, And 2 Other Rooms That You Can Decide Its Use. Come See Asap!
Zillow last checked: 8 hours ago
Listing updated: May 30, 2023 at 11:21am
Listed by:
Brad C. Everett 419-515-0561 brad.everetthomes@bex.net,
Russell Real Estate Services
Bought with:
Shanna M. McGuckin, 2020004299
North Bay Realty, LLC
Source: Firelands MLS,MLS#: 20230425Originating MLS: Firelands MLS
Facts & features
Interior
Bedrooms & bathrooms
- Bedrooms: 3
- Bathrooms: 3
- Full bathrooms: 2
- 1/2 bathrooms: 1
Primary bedroom
- Level: Main
- Area: 192
- Dimensions: 16 x 12
Bedroom 2
- Level: Main
- Area: 156
- Dimensions: 13 x 12
Bedroom 3
- Level: Main
- Area: 108
- Dimensions: 12 x 9
Bedroom 4
- Area: 121
- Dimensions: 11 x 11
Bedroom 5
- Area: 0
- Dimensions: 0 x 0
Bathroom
- Level: Main
Bathroom 1
- Level: Main
Bathroom 3
- Level: Basement
Dining room
- Features: Combo
- Level: Main
- Area: 156
- Dimensions: 13 x 12
Family room
- Level: Basement
- Area: 360
- Dimensions: 30 x 12
Kitchen
- Level: Main
- Area: 154
- Dimensions: 14 x 11
Living room
- Level: Main
- Area: 208
- Dimensions: 16 x 13
Heating
- Gas, Forced Air
Cooling
- Central Air
Appliances
- Included: Dishwasher, Disposal, Microwave, Range
- Laundry: Laundry Room, In Basement
Features
- Ceiling Fan(s), Wet Bar
- Windows: Thermo Pane
- Basement: Sump Pump,Finished,Full,Partially Finished,Walk-Out Access
- Has fireplace: Yes
- Fireplace features: Gas
Interior area
- Total structure area: 1,383
- Total interior livable area: 1,383 sqft
Property
Parking
- Total spaces: 2
- Parking features: Inside Entrance, Garage Door Opener, Off Street, Paved
- Garage spaces: 2
- Has uncovered spaces: Yes
Features
- Levels: One
- Stories: 1
- Patio & porch: Deck
- Fencing: Yes
Lot
- Size: 0.63 Acres
Details
- Additional structures: Shed/Storage
- Parcel number: 4201095000
- Other equipment: Sump Pump
Construction
Type & style
- Home type: SingleFamily
- Property subtype: Single Family Residence
Materials
- Brick, Wood
- Foundation: Basement
- Roof: Asphalt,Fiberglass,The Roof Was Put On In 2020
Condition
- Year built: 1973
Utilities & green energy
- Electric: ON
- Sewer: Public Sewer
- Water: Public
- Utilities for property: Cable Connected
Community & neighborhood
Security
- Security features: Surveillance On Site
Location
- Region: Huron
Other
Other facts
- Available date: 01/01/1800
- Listing terms: FHA
Price history
| Date | Event | Price |
|---|---|---|
| 5/30/2023 | Sold | $245,000-3.9%$177/sqft |
Source: Firelands MLS #20230425 | ||
| 5/24/2023 | Pending sale | $255,000$184/sqft |
Source: Firelands MLS #20230425 | ||
| 4/20/2023 | Contingent | $255,000$184/sqft |
Source: Firelands MLS #20230425 | ||
| 4/3/2023 | Price change | $255,000-3.8%$184/sqft |
Source: Firelands MLS #20230425 | ||
| 2/28/2023 | Listed for sale | $265,000+20.5%$192/sqft |
Source: Firelands MLS #20230425 | ||
Public tax history
| Year | Property taxes | Tax assessment |
|---|---|---|
| 2024 | $3,272 -24.4% | $78,530 +11.6% |
| 2023 | $4,328 +68.2% | $70,340 +16.1% |
| 2022 | $2,573 -9.8% | $60,590 |
Find assessor info on the county website
Neighborhood: 44839
Nearby schools
GreatSchools rating
- NAShawnee Elementary SchoolGrades: PK-2Distance: 0.1 mi
- 5/10Mccormick Junior High SchoolGrades: 7-8Distance: 1.3 mi
- 8/10Huron High SchoolGrades: 9-12Distance: 1.5 mi
Schools provided by the listing agent
- District: Huron
Source: Firelands MLS. This data may not be complete. We recommend contacting the local school district to confirm school assignments for this home.

Get pre-qualified for a loan
At Zillow Home Loans, we can pre-qualify you in as little as 5 minutes with no impact to your credit score.An equal housing lender. NMLS #10287.
Sell for more on Zillow
Get a free Zillow Showcase℠ listing and you could sell for .
$296,800
2% more+ $5,936
With Zillow Showcase(estimated)
$302,736