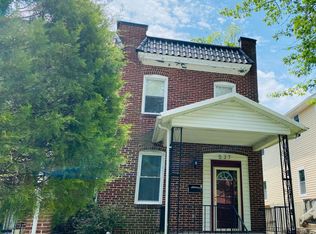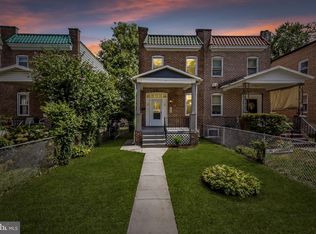Sold for $260,000
$260,000
539 Benninghaus Rd, Baltimore, MD 21212
3beds
1,354sqft
Single Family Residence
Built in 1929
2,504 Square Feet Lot
$255,500 Zestimate®
$192/sqft
$2,156 Estimated rent
Home value
$255,500
$220,000 - $296,000
$2,156/mo
Zestimate® history
Loading...
Owner options
Explore your selling options
What's special
Stunning Renovated 3BR/2BA Semi-Detached Home in Baltimore City! Welcome to this beautifully renovated 3-bedroom, 2-full-bathroom semi-detached home, offering modern upgrades and stylish finishes throughout. Step inside to an inviting open floor plan featuring recessed lighting, high ceilings and brand-new hardwood flooring. The sleek kitchen boasts granite countertops, new stainless steel appliances, and abundant cabinet space. The rear parking pad offers additional off street parking. Enjoy peace of mind with a newly installed HVAC system, hot water heater, updated electrical, plumbing and lighting . The fully renovated bathrooms offer contemporary designs with high-end finishes. Conveniently located near shopping, dining, and major commuter routes, this home is move-in ready and waiting for its new owner. Schedule your showing today!
Zillow last checked: 8 hours ago
Listing updated: May 30, 2025 at 04:17pm
Listed by:
Torrie Kerney 443-438-0023,
Douglas Realty, LLC
Bought with:
Lysette Mannig, 5019664
Douglas Realty, LLC
Source: Bright MLS,MLS#: MDBA2149866
Facts & features
Interior
Bedrooms & bathrooms
- Bedrooms: 3
- Bathrooms: 2
- Full bathrooms: 2
Primary bedroom
- Features: Flooring - HardWood
- Level: Upper
- Area: 154 Square Feet
- Dimensions: 11 X 14
Bedroom 2
- Features: Flooring - HardWood
- Level: Upper
- Area: 88 Square Feet
- Dimensions: 8 X 11
Bedroom 3
- Features: Flooring - HardWood
- Level: Upper
- Area: 66 Square Feet
- Dimensions: 11 X 6
Dining room
- Features: Flooring - HardWood
- Level: Main
- Area: 132 Square Feet
- Dimensions: 11 X 12
Family room
- Level: Lower
- Area: 208 Square Feet
- Dimensions: 16 X 13
Kitchen
- Features: Flooring - Vinyl
- Level: Main
- Area: 110 Square Feet
- Dimensions: 10 X 11
Living room
- Features: Flooring - HardWood
- Level: Main
- Area: 143 Square Feet
- Dimensions: 11 X 13
Utility room
- Level: Lower
Heating
- Forced Air, Natural Gas
Cooling
- Central Air, Electric
Appliances
- Included: Dishwasher, Disposal, Oven/Range - Gas, Refrigerator, Washer, Microwave, Dryer, Gas Water Heater
Features
- Bathroom - Tub Shower, Bathroom - Walk-In Shower, Open Floorplan, Recessed Lighting
- Flooring: Wood
- Windows: Bay/Bow, Double Pane Windows
- Basement: Exterior Entry,Full,Partially Finished
- Has fireplace: No
Interior area
- Total structure area: 1,656
- Total interior livable area: 1,354 sqft
- Finished area above ground: 1,104
- Finished area below ground: 250
Property
Parking
- Total spaces: 1
- Parking features: Enclosed, Paved, Off Street
Accessibility
- Accessibility features: 2+ Access Exits
Features
- Levels: Two
- Stories: 2
- Pool features: None
- Fencing: Partial
Lot
- Size: 2,504 sqft
- Features: Other
Details
- Additional structures: Above Grade, Below Grade
- Parcel number: 0327535148A028
- Zoning: R-6
- Special conditions: Standard
Construction
Type & style
- Home type: SingleFamily
- Property subtype: Single Family Residence
- Attached to another structure: Yes
Materials
- Brick
- Foundation: Permanent
- Roof: Other
Condition
- Excellent
- New construction: No
- Year built: 1929
- Major remodel year: 2025
Utilities & green energy
- Sewer: Public Sewer
- Water: Public
Community & neighborhood
Location
- Region: Baltimore
- Subdivision: Govans
- Municipality: Baltimore City
Other
Other facts
- Listing agreement: Exclusive Right To Sell
- Listing terms: Cash,Conventional,FHA,USDA Loan,VA Loan
- Ownership: Fee Simple
Price history
| Date | Event | Price |
|---|---|---|
| 5/30/2025 | Sold | $260,000$192/sqft |
Source: | ||
| 4/27/2025 | Pending sale | $260,000$192/sqft |
Source: | ||
| 4/12/2025 | Listed for sale | $260,000+109.7%$192/sqft |
Source: | ||
| 3/24/2021 | Listing removed | -- |
Source: Owner Report a problem | ||
| 1/10/2017 | Listing removed | $124,000+3.3%$92/sqft |
Source: Owner Report a problem | ||
Public tax history
| Year | Property taxes | Tax assessment |
|---|---|---|
| 2025 | -- | $97,600 +11.7% |
| 2024 | $2,063 | $87,400 |
| 2023 | $2,063 | $87,400 |
Find assessor info on the county website
Neighborhood: Mid-Govans
Nearby schools
GreatSchools rating
- 3/10Govans Elementary SchoolGrades: PK-5,7Distance: 0.1 mi
- 5/10Western High SchoolGrades: 9-12Distance: 2 mi
- NABaltimore I.T. AcademyGrades: 6-8Distance: 0.5 mi
Schools provided by the listing agent
- District: Baltimore City Public Schools
Source: Bright MLS. This data may not be complete. We recommend contacting the local school district to confirm school assignments for this home.
Get pre-qualified for a loan
At Zillow Home Loans, we can pre-qualify you in as little as 5 minutes with no impact to your credit score.An equal housing lender. NMLS #10287.

