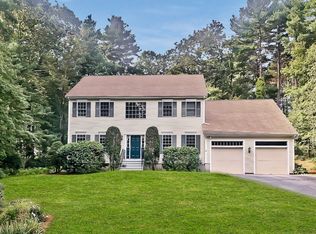Covid Guidelines apply for showings. Nestled away from the road among pine forests, hydrangeas, and ferns, with perennial beds and gorgeous stone walls - a four season oasis w 100 feet of frontage on Major Hale.10 Room, 4 bedroom, 2.5 bath Transitional style Colonial w beautifully updated first floor, including three hardwood floors, front to back living area w french doors to sunroom w vaulted ceilings, fireplaced family room, 1st floor laundry, formal dining room, and a large cabinet packed kitchen with quartz countertops and original vaulted extension for informal dining. The back three rooms are awash with natural light from windows, sliders, and skylights. The large deck is accessed by any of the sliders & is surrounded by the lush, manicured grounds. 2nd fl offers 3 generous size bedrooms & lovely master bedroom w dual closets and master bath plus two upgraded vanities & light fixtures. Near Callahan St Pk, convenient to everything!
This property is off market, which means it's not currently listed for sale or rent on Zillow. This may be different from what's available on other websites or public sources.
