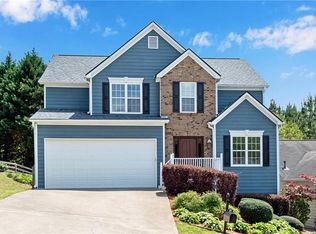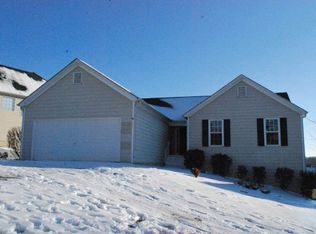Dont miss this fantastic Swim & Tennis Mountain View Ranch- Located close by 575, shopping-Resturants and New Hospital! Remodeled main floor! Kitchen and Baths with granite, paint, Hardwoods. Private Master suite on main-Luxury Bath with granite & Soaker tub, walk in closet. 2 additional bedrooms with updated granite bath.Newly finish Basement could be a In Law Suite! with separate entry. Zoned separate HVACs, Separate Hot water tanks, separate laundry rooms, 2 separate kitchens. Huge Deck over looking wooded lot and small stream below. A must see!
This property is off market, which means it's not currently listed for sale or rent on Zillow. This may be different from what's available on other websites or public sources.

