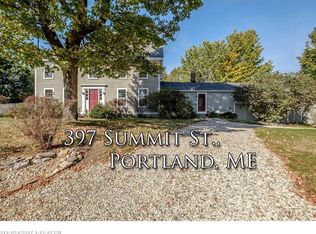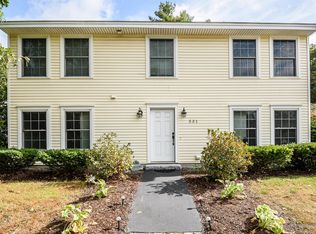Closed
$650,000
539 Auburn Street, Portland, ME 04103
3beds
1,670sqft
Single Family Residence
Built in 2007
10,018.8 Square Feet Lot
$664,700 Zestimate®
$389/sqft
$3,124 Estimated rent
Home value
$664,700
$631,000 - $698,000
$3,124/mo
Zestimate® history
Loading...
Owner options
Explore your selling options
What's special
This custom and contemporary ranch offers single level living, designer level fit and finish, high-end everything and a lifestyle that can't be beat. This perfect condo alternative is turn-key and promises years of stress free, worry free, expense free enjoyment. If you travel - this is the ideal home to lock and leave. If you want to be out and about vs working on a house - this is the ideal home. if you work from home and don't want a project - this is the ideal home. The stats are impressive as well - 2 car attached garage, 3 bedrooms, 2 baths, 1 fireplace, 1 incredible game room / family room basement, 1 peaceful and palatial primary suite. New in 2007 and comprehensively updated and upgraded over the several years each surface and system is fresh and forward thinking. A super efficient heating system and mini-splits (heat and ac) ensure you can rest easy knowing your carbon footprint and utility use are low-low. Shown by appointment. Offers due and reviewed Tuesday June 20th @ 5PM.
Zillow last checked: 8 hours ago
Listing updated: October 02, 2024 at 07:25pm
Listed by:
Benchmark Real Estate
Bought with:
RE/MAX Shoreline
RE/MAX Shoreline
Source: Maine Listings,MLS#: 1562052
Facts & features
Interior
Bedrooms & bathrooms
- Bedrooms: 3
- Bathrooms: 2
- Full bathrooms: 2
Primary bedroom
- Features: Cathedral Ceiling(s), Closet, Full Bath, Suite, Walk-In Closet(s)
- Level: First
Bedroom 1
- Features: Closet
- Level: First
Bedroom 2
- Features: Closet
- Level: First
Dining room
- Level: First
Great room
- Features: Cathedral Ceiling(s), Gas Fireplace
- Level: First
Kitchen
- Features: Eat-in Kitchen
- Level: First
Heating
- Baseboard, Heat Pump, Hot Water, Zoned, Stove
Cooling
- Heat Pump
Appliances
- Included: Dishwasher, Disposal, Dryer, Microwave, Gas Range, Refrigerator, Washer, Tankless Water Heater
Features
- 1st Floor Bedroom, 1st Floor Primary Bedroom w/Bath, Bathtub, One-Floor Living, Pantry, Shower, Storage, Walk-In Closet(s), Primary Bedroom w/Bath
- Flooring: Concrete, Tile, Wood
- Windows: Double Pane Windows
- Basement: Doghouse,Finished,Full
- Number of fireplaces: 1
Interior area
- Total structure area: 1,670
- Total interior livable area: 1,670 sqft
- Finished area above ground: 1,670
- Finished area below ground: 0
Property
Parking
- Total spaces: 2
- Parking features: Paved, 1 - 4 Spaces, Off Street, Garage Door Opener
- Attached garage spaces: 2
Features
- Patio & porch: Deck, Patio
- Exterior features: Animal Containment System
- Has spa: Yes
Lot
- Size: 10,018 sqft
- Features: Irrigation System, Near Golf Course, Near Public Beach, Near Shopping, Near Turnpike/Interstate, Near Town, Suburban, Near Railroad, Level, Open Lot, Landscaped
Details
- Parcel number: PTLDM382ABD021001
- Zoning: R2
- Other equipment: Cable, Internet Access Available
Construction
Type & style
- Home type: SingleFamily
- Architectural style: Contemporary,Ranch
- Property subtype: Single Family Residence
Materials
- Wood Frame, Vinyl Siding
- Roof: Shingle
Condition
- Year built: 2007
Utilities & green energy
- Electric: Circuit Breakers
- Sewer: Public Sewer
- Water: Public
Green energy
- Energy efficient items: Ceiling Fans, LED Light Fixtures
Community & neighborhood
Location
- Region: Portland
- Subdivision: North Deering
Other
Other facts
- Road surface type: Paved
Price history
| Date | Event | Price |
|---|---|---|
| 7/21/2023 | Sold | $650,000-6.5%$389/sqft |
Source: | ||
| 6/21/2023 | Pending sale | $695,000$416/sqft |
Source: | ||
| 6/14/2023 | Listed for sale | $695,000+88.3%$416/sqft |
Source: | ||
| 8/24/2018 | Sold | $369,000+3.9%$221/sqft |
Source: | ||
| 7/26/2018 | Listed for sale | $355,000+21.2%$213/sqft |
Source: Bean Group #1363017 | ||
Public tax history
| Year | Property taxes | Tax assessment |
|---|---|---|
| 2024 | $4,845 | $336,200 |
| 2023 | $4,845 +5.9% | $336,200 |
| 2022 | $4,576 -22.2% | $336,200 +33.3% |
Find assessor info on the county website
Neighborhood: North Deering
Nearby schools
GreatSchools rating
- 7/10Harrison Lyseth Elementary SchoolGrades: PK-5Distance: 0.8 mi
- 4/10Lyman Moore Middle SchoolGrades: 6-8Distance: 0.9 mi
- 5/10Casco Bay High SchoolGrades: 9-12Distance: 1.5 mi

Get pre-qualified for a loan
At Zillow Home Loans, we can pre-qualify you in as little as 5 minutes with no impact to your credit score.An equal housing lender. NMLS #10287.
Sell for more on Zillow
Get a free Zillow Showcase℠ listing and you could sell for .
$664,700
2% more+ $13,294
With Zillow Showcase(estimated)
$677,994
