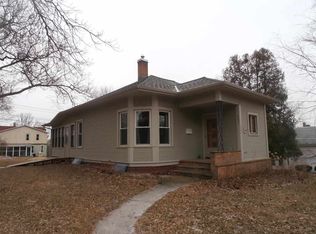Closed
$251,000
539 3rd AVENUE, Baraboo, WI 53913
3beds
1,787sqft
Single Family Residence
Built in 1928
8,712 Square Feet Lot
$285,500 Zestimate®
$140/sqft
$1,715 Estimated rent
Home value
$285,500
$271,000 - $300,000
$1,715/mo
Zestimate® history
Loading...
Owner options
Explore your selling options
What's special
Showings start at the open house 6/03. Welcome to your dream bungalow with 3 bedrooms, 2 on the main level, & 1 1/2 baths. From the moment you step inside, you'll be captivated by the warmth and character. Outside, discover a picturesque backyard that beckons you to relax and unwind. The lush landscaping and mature trees provide a tranquil backdrop for outdoor gatherings or simply enjoying the peaceful ambiance. Conveniently located in a sought-after neighborhood, this charming home offers walking distance to historic Downtown Baraboo, parks, & schools, ensuring a convenient & vibrant lifestyle. Don't miss the opportunity to make this charming bungalow your own. With its timeless appeal, wood floors, & inviting atmosphere, it's a true gem that awaits the lucky new owners.
Zillow last checked: 8 hours ago
Listing updated: July 03, 2023 at 09:43am
Listed by:
Nanci Caflisch Pref:608-393-3330,
RE/MAX Preferred
Bought with:
Kris Terry
Source: WIREX MLS,MLS#: 1956871 Originating MLS: South Central Wisconsin MLS
Originating MLS: South Central Wisconsin MLS
Facts & features
Interior
Bedrooms & bathrooms
- Bedrooms: 3
- Bathrooms: 2
- Full bathrooms: 1
- 1/2 bathrooms: 1
- Main level bedrooms: 2
Primary bedroom
- Level: Main
- Area: 130
- Dimensions: 13 x 10
Bedroom 2
- Level: Main
- Area: 108
- Dimensions: 12 x 9
Bedroom 3
- Level: Upper
- Area: 132
- Dimensions: 12 x 11
Bathroom
- Features: No Master Bedroom Bath
Dining room
- Level: Main
- Area: 140
- Dimensions: 14 x 10
Kitchen
- Level: Main
- Area: 200
- Dimensions: 20 x 10
Living room
- Level: Main
- Area: 210
- Dimensions: 15 x 14
Heating
- Natural Gas, Forced Air
Cooling
- Central Air
Appliances
- Included: Range/Oven, Refrigerator, Washer, Dryer
Features
- Walk-In Closet(s)
- Flooring: Wood or Sim.Wood Floors
- Basement: Full,Sump Pump,8'+ Ceiling,Block
Interior area
- Total structure area: 1,787
- Total interior livable area: 1,787 sqft
- Finished area above ground: 1,787
- Finished area below ground: 0
Property
Parking
- Total spaces: 1
- Parking features: 1 Car, Detached, Garage Door Opener
- Garage spaces: 1
Features
- Levels: One and One Half
- Stories: 1
Lot
- Size: 8,712 sqft
- Dimensions: 132 x 66
- Features: Sidewalks
Details
- Parcel number: 206261000000
- Zoning: R-2
- Special conditions: Arms Length
Construction
Type & style
- Home type: SingleFamily
- Architectural style: Bungalow
- Property subtype: Single Family Residence
Materials
- Aluminum/Steel
Condition
- 21+ Years
- New construction: No
- Year built: 1928
Utilities & green energy
- Sewer: Public Sewer
- Water: Public
- Utilities for property: Cable Available
Community & neighborhood
Location
- Region: Baraboo
- Subdivision: Moore And Drown's
- Municipality: Baraboo
Price history
| Date | Event | Price |
|---|---|---|
| 6/30/2023 | Sold | $251,000+4.6%$140/sqft |
Source: | ||
| 6/5/2023 | Contingent | $239,900$134/sqft |
Source: | ||
| 6/1/2023 | Listed for sale | $239,900+65.4%$134/sqft |
Source: | ||
| 9/15/2017 | Sold | $145,000-3.3%$81/sqft |
Source: Public Record Report a problem | ||
| 8/30/2017 | Pending sale | $149,900$84/sqft |
Source: RE/MAX Grand #1802273 Report a problem | ||
Public tax history
| Year | Property taxes | Tax assessment |
|---|---|---|
| 2024 | $3,839 +6.5% | $173,200 |
| 2023 | $3,606 -1.5% | $173,200 |
| 2022 | $3,659 +3.3% | $173,200 |
Find assessor info on the county website
Neighborhood: 53913
Nearby schools
GreatSchools rating
- NAWest Elementary-Kindergarten CenterGrades: PK-KDistance: 0.2 mi
- 5/10Jack Young Middle SchoolGrades: 6-8Distance: 0.8 mi
- 3/10Baraboo High SchoolGrades: 9-12Distance: 0.6 mi
Schools provided by the listing agent
- Middle: Jack Young
- High: Baraboo
- District: Baraboo
Source: WIREX MLS. This data may not be complete. We recommend contacting the local school district to confirm school assignments for this home.
Get pre-qualified for a loan
At Zillow Home Loans, we can pre-qualify you in as little as 5 minutes with no impact to your credit score.An equal housing lender. NMLS #10287.
Sell for more on Zillow
Get a Zillow Showcase℠ listing at no additional cost and you could sell for .
$285,500
2% more+$5,710
With Zillow Showcase(estimated)$291,210
