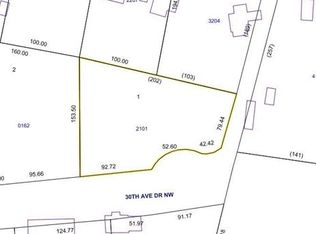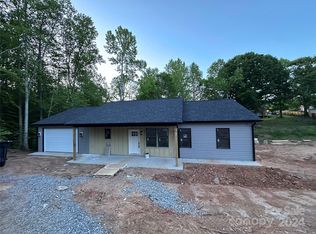Closed
$268,000
539 30th Ave NW, Hickory, NC 28601
3beds
1,497sqft
Single Family Residence
Built in 1964
0.46 Acres Lot
$270,400 Zestimate®
$179/sqft
$1,922 Estimated rent
Home value
$270,400
$243,000 - $300,000
$1,922/mo
Zestimate® history
Loading...
Owner options
Explore your selling options
What's special
Welcome to this adorable 3-bedroom, 1.5-bath brick ranch. You can begin your mornings or wind down your evenings on the inviting rocking chair front porch. Just a short stroll from breathtaking lake views, where deer and wild turkey are frequent visitors. Nestled just outside the city limits, this peaceful home offers privacy, natural beauty, and no city taxes—a rare combination! Step inside to an open-concept layout with a newly tiled backsplash and custom cabinets in the kitchen. A remodel by previous owners added a spacious den and a convenient laundry room, enhancing both functionality and comfort. Step outside to a large patio overlooking the backyard, perfect for relaxing, entertaining, or simply enjoying the quiet beauty of nature. Per homeowner recent updates include: New Roof (2025); New Air Conditioner & Heat pump (2021); Septic Lines Replaced (2021). Enjoy this homes' rural charm, with all the major work already done, this move-in-ready gem won’t last long!
Zillow last checked: 8 hours ago
Listing updated: September 15, 2025 at 05:11pm
Listing Provided by:
Sherry Hollingsworth 828-851-9598,
Tarheel Realty II
Bought with:
Meg Grayson
Coldwell Banker Mountain View
Source: Canopy MLS as distributed by MLS GRID,MLS#: 4252934
Facts & features
Interior
Bedrooms & bathrooms
- Bedrooms: 3
- Bathrooms: 2
- Full bathrooms: 1
- 1/2 bathrooms: 1
- Main level bedrooms: 3
Primary bedroom
- Level: Main
Bedroom s
- Level: Main
Bedroom s
- Level: Main
Bathroom full
- Level: Main
Bathroom half
- Level: Main
Den
- Level: Main
Dining room
- Level: Main
Kitchen
- Level: Main
Laundry
- Level: Main
Living room
- Level: Main
Heating
- Heat Pump
Cooling
- Central Air
Appliances
- Included: Dishwasher, Electric Oven, Electric Range
- Laundry: Laundry Room
Features
- Has basement: No
Interior area
- Total structure area: 1,497
- Total interior livable area: 1,497 sqft
- Finished area above ground: 1,497
- Finished area below ground: 0
Property
Parking
- Total spaces: 4
- Parking features: Driveway
- Uncovered spaces: 4
Features
- Levels: One
- Stories: 1
- Patio & porch: Front Porch, Patio
Lot
- Size: 0.46 Acres
- Features: Rolling Slope, Steep Slope
Details
- Parcel number: 3704115512090000
- Zoning: R-2
- Special conditions: Standard
- Horse amenities: None
Construction
Type & style
- Home type: SingleFamily
- Architectural style: Ranch
- Property subtype: Single Family Residence
Materials
- Brick Full, Vinyl
- Foundation: Crawl Space
- Roof: Composition
Condition
- New construction: No
- Year built: 1964
Utilities & green energy
- Sewer: Septic Installed
- Water: City
Community & neighborhood
Location
- Region: Hickory
- Subdivision: NONE
Other
Other facts
- Listing terms: Conventional,FHA,VA Loan
- Road surface type: Concrete, Paved
Price history
| Date | Event | Price |
|---|---|---|
| 9/15/2025 | Sold | $268,000$179/sqft |
Source: | ||
| 8/2/2025 | Pending sale | $268,000$179/sqft |
Source: | ||
| 6/24/2025 | Price change | $268,000-1.7%$179/sqft |
Source: | ||
| 6/2/2025 | Price change | $272,500-0.9%$182/sqft |
Source: | ||
| 5/8/2025 | Listed for sale | $275,000+111.7%$184/sqft |
Source: | ||
Public tax history
| Year | Property taxes | Tax assessment |
|---|---|---|
| 2024 | $1,085 | $207,200 |
| 2023 | $1,085 +22.8% | $207,200 +70.1% |
| 2022 | $883 | $121,800 |
Find assessor info on the county website
Neighborhood: 28601
Nearby schools
GreatSchools rating
- 4/10W M Jenkins ElementaryGrades: K-5Distance: 1.2 mi
- 3/10Northview MiddleGrades: 6-8Distance: 1.2 mi
- 4/10Hickory HighGrades: PK,9-12Distance: 1.9 mi
Schools provided by the listing agent
- Elementary: Jenkins
- Middle: Northview
- High: Hickory
Source: Canopy MLS as distributed by MLS GRID. This data may not be complete. We recommend contacting the local school district to confirm school assignments for this home.

Get pre-qualified for a loan
At Zillow Home Loans, we can pre-qualify you in as little as 5 minutes with no impact to your credit score.An equal housing lender. NMLS #10287.
Sell for more on Zillow
Get a free Zillow Showcase℠ listing and you could sell for .
$270,400
2% more+ $5,408
With Zillow Showcase(estimated)
$275,808
