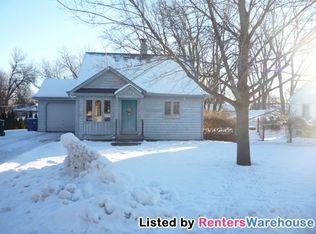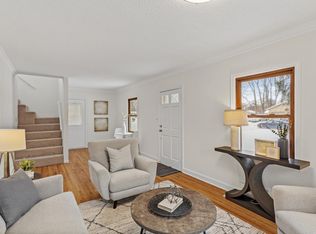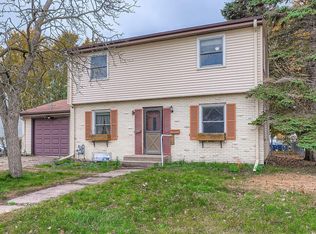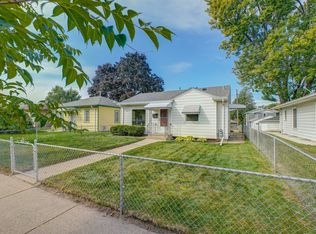Check out the addition on the back of this home! Two full living areas on the main level. Original living room in the front of the home and a great family room addition on the main level off the back! Completely new roof four years ago. Two bedrooms on the main level and a third non-conforming (missing egress but could easily be added) in the basement. Residential side street and a large two and a half car detached garage. Come see it today!
Active with contingency
$270,000
539 11th Ave NW, New Brighton, MN 55112
2beds
1,372sqft
Est.:
Single Family Residence
Built in 1954
5,662.8 Square Feet Lot
$-- Zestimate®
$197/sqft
$-- HOA
What's special
Great family room additionCompletely new roof
- 419 days |
- 905 |
- 28 |
Zillow last checked: 8 hours ago
Listing updated: May 05, 2025 at 09:42pm
Listed by:
Rex A Johnson 612-703-2080,
RE/MAX Results
Source: NorthstarMLS as distributed by MLS GRID,MLS#: 6620005
Facts & features
Interior
Bedrooms & bathrooms
- Bedrooms: 2
- Bathrooms: 1
- Full bathrooms: 1
Rooms
- Room types: Living Room, Family Room, Bedroom 1, Bedroom 2, Bedroom 3
Bedroom 1
- Level: Main
- Area: 144 Square Feet
- Dimensions: 12x12
Bedroom 2
- Level: Main
- Area: 110 Square Feet
- Dimensions: 11x10
Bedroom 3
- Level: Lower
- Area: 121 Square Feet
- Dimensions: 11x11
Family room
- Level: Main
- Area: 192 Square Feet
- Dimensions: 16x12
Family room
- Level: Lower
- Area: 231 Square Feet
- Dimensions: 21x11
Living room
- Level: Main
- Area: 165 Square Feet
- Dimensions: 15x11
Heating
- Forced Air
Cooling
- Central Air
Appliances
- Included: Dishwasher, Dryer, Microwave, Range, Refrigerator, Washer, Water Softener Owned
Features
- Basement: Block,Daylight,Full
- Has fireplace: No
Interior area
- Total structure area: 1,372
- Total interior livable area: 1,372 sqft
- Finished area above ground: 1,072
- Finished area below ground: 300
Property
Parking
- Total spaces: 2
- Parking features: Detached, Driveway - Other Surface, Garage Door Opener
- Garage spaces: 2
- Has uncovered spaces: Yes
- Details: Garage Dimensions (24x22)
Accessibility
- Accessibility features: None
Features
- Levels: One
- Stories: 1
- Patio & porch: Deck
- Fencing: None
Lot
- Size: 5,662.8 Square Feet
Details
- Foundation area: 972
- Parcel number: 293023240097
- Zoning description: Residential-Single Family
Construction
Type & style
- Home type: SingleFamily
- Property subtype: Single Family Residence
Materials
- Vinyl Siding, Block
- Roof: Age 8 Years or Less,Asphalt
Condition
- Age of Property: 71
- New construction: No
- Year built: 1954
Utilities & green energy
- Electric: Circuit Breakers, Power Company: Xcel Energy
- Gas: Natural Gas
- Sewer: City Sewer/Connected
- Water: City Water/Connected
Community & HOA
Community
- Subdivision: Mounds View Park
HOA
- Has HOA: No
Location
- Region: New Brighton
Financial & listing details
- Price per square foot: $197/sqft
- Tax assessed value: $270,800
- Annual tax amount: $3,504
- Date on market: 10/18/2024
- Cumulative days on market: 209 days
Estimated market value
Not available
Estimated sales range
Not available
$1,680/mo
Price history
Price history
| Date | Event | Price |
|---|---|---|
| 10/18/2024 | Listed for sale | $270,000+51.7%$197/sqft |
Source: | ||
| 2/5/2018 | Sold | $178,000$130/sqft |
Source: | ||
| 12/15/2017 | Price change | $178,000-6.3%$130/sqft |
Source: Counselor Realty, Inc. #4880421 Report a problem | ||
| 9/29/2017 | Listed for sale | $190,000+4.4%$138/sqft |
Source: Counselor Realty, Inc. #4880421 Report a problem | ||
| 8/30/2016 | Sold | $182,000$133/sqft |
Source: Public Record Report a problem | ||
Public tax history
Public tax history
| Year | Property taxes | Tax assessment |
|---|---|---|
| 2024 | $3,702 +19% | $270,800 +2.7% |
| 2023 | $3,110 -0.7% | $263,600 +10.6% |
| 2022 | $3,132 +10% | $238,300 +9.9% |
Find assessor info on the county website
BuyAbility℠ payment
Est. payment
$1,684/mo
Principal & interest
$1312
Property taxes
$277
Home insurance
$95
Climate risks
Neighborhood: 55112
Nearby schools
GreatSchools rating
- 8/10Bel Air Elementary SchoolGrades: 1-5Distance: 0.4 mi
- 5/10Highview Middle SchoolGrades: 6-8Distance: 0.7 mi
- 8/10Irondale Senior High SchoolGrades: 9-12Distance: 2.2 mi
- Loading





