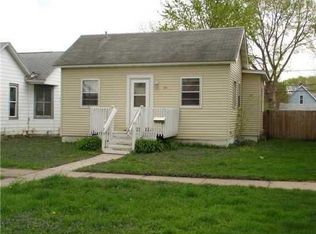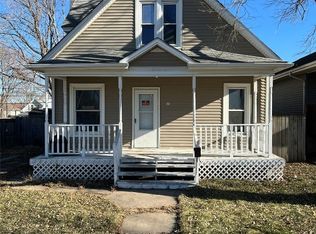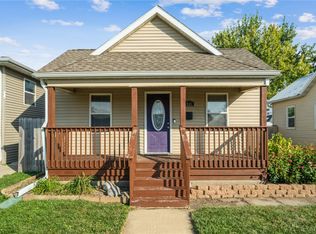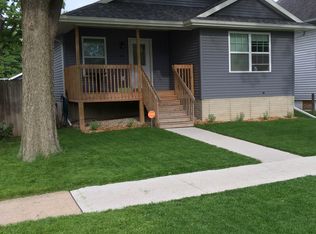This wonderful 3 bedroom home has such great space. Nice sized foyer area!! This Home Offers A large living room and formal dining space That opens up to the huge and gorgeous updated kitchen with a small breakfast bar... There is a skylight in the kitchen to let in the sunlight! Tiled floors in the kitchen and dining area! There is a main floor drop zone also off the dining space, as well as a full bath with laundry on the main floor! Upstairs are 3 great sized bedrooms with large closets and a bath. Fenced yard with ample parking in rear with alley access as well as parking in the front.
This property is off market, which means it's not currently listed for sale or rent on Zillow. This may be different from what's available on other websites or public sources.




